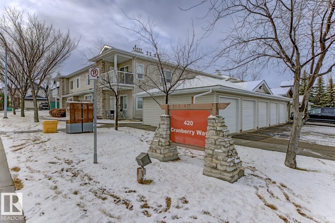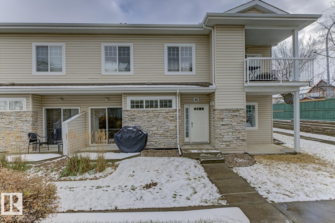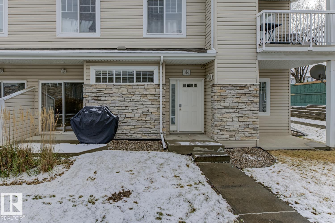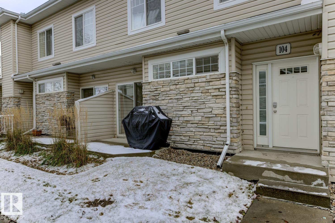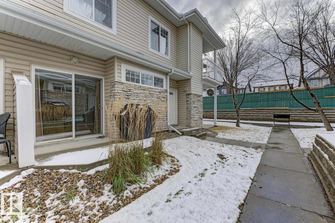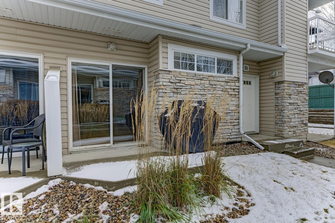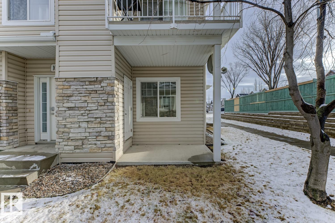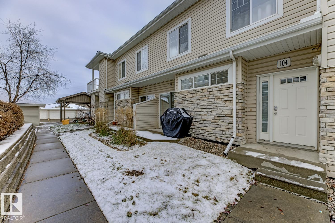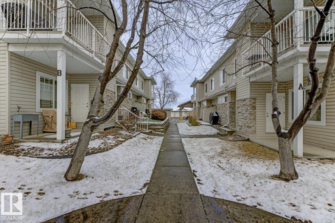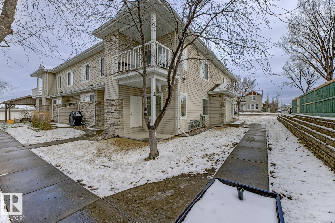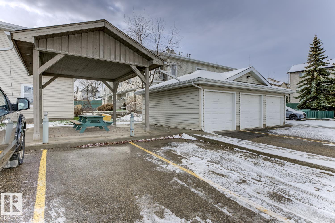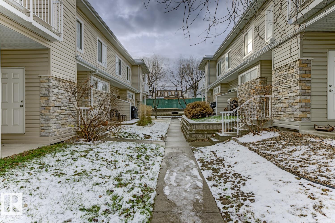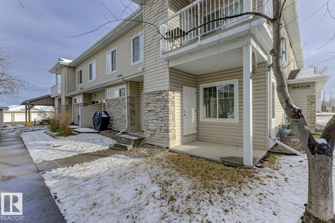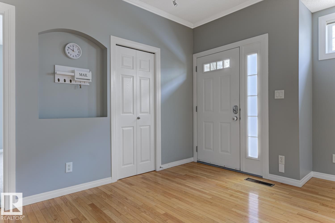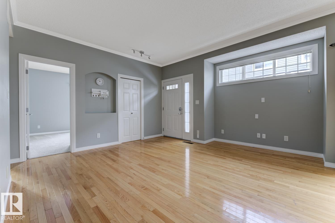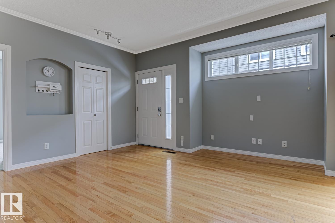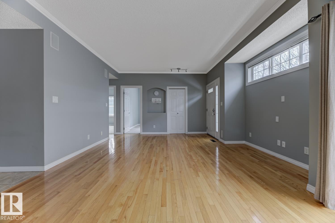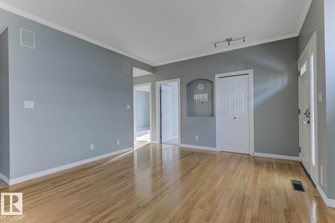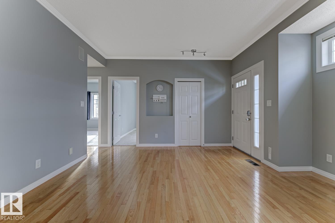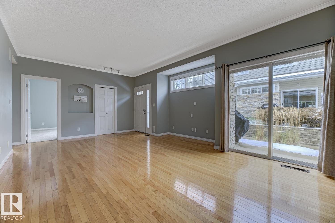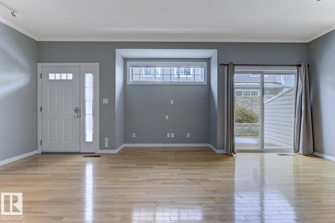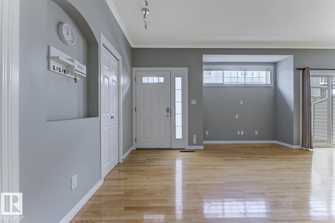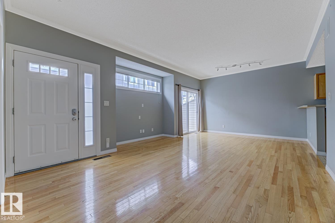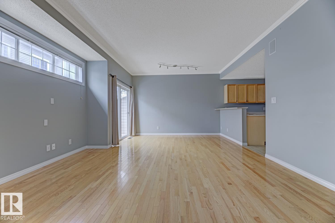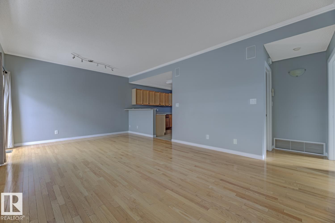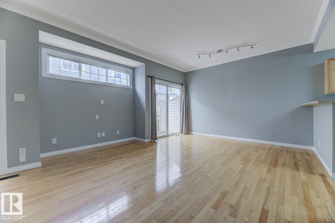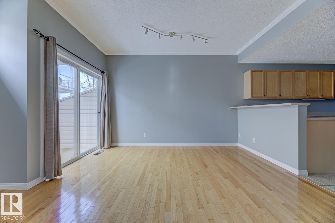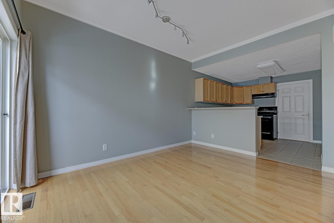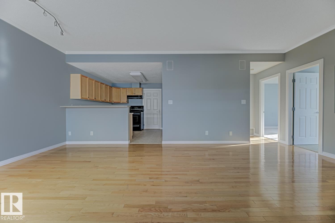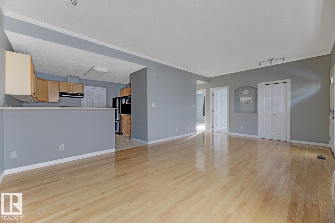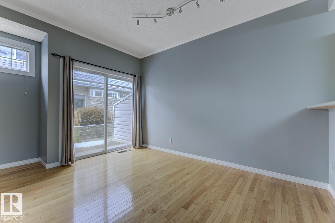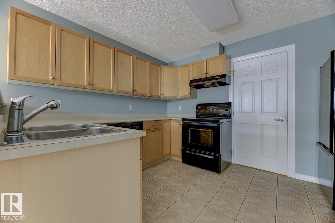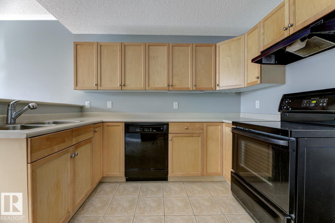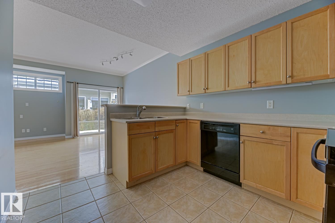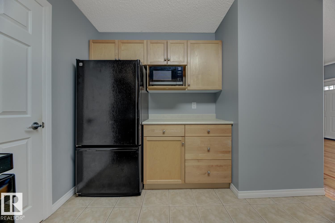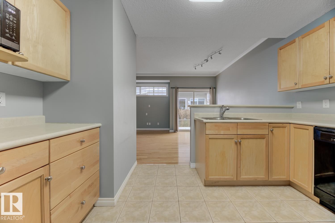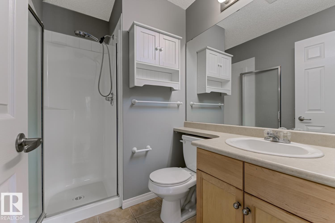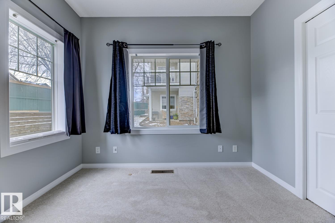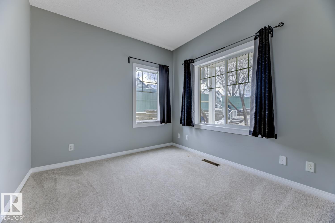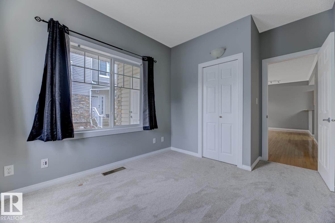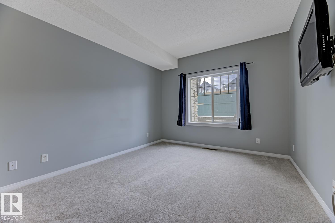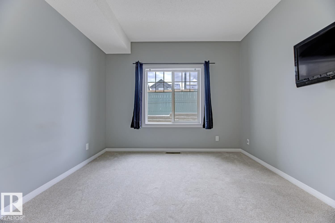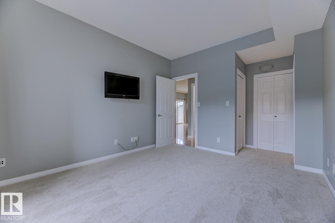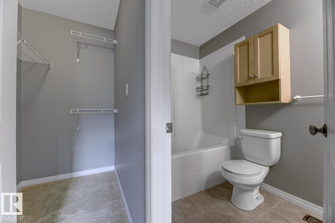Courtesy of Dwight Jones of RE/MAX Excellence
104 420 CRANBERRY Way, Townhouse for sale in Lakeland Ridge Sherwood Park , Alberta , T8H 2M5
MLS® # E4465336
On Street Parking Ceiling 9 ft. Closet Organizers Crawl Space No Smoking Home Parking-Plug-Ins Patio
Check this out! A spacious 2 bedroom + 2 bathroom unit! This unit is well laid out with a thoughtful floor plan. Brand New Carpet and window treatments. This well looked after unit is ready for you to move in. This unit is perfect for the person(s), looking for easy, convenient living in a great location without the hassle of an apartment-style building. The kitchen is well appointed with lots of storage & counter space, black appliances, a large eating / living room, a primary bedroom with ensuite & 2 clos...
Essential Information
-
MLS® #
E4465336
-
Property Type
Residential
-
Year Built
2003
-
Property Style
Bungalow
Community Information
-
Area
Strathcona
-
Condo Name
Lakeland Ridge
-
Neighbourhood/Community
Lakeland Ridge
-
Postal Code
T8H 2M5
Services & Amenities
-
Amenities
On Street ParkingCeiling 9 ft.Closet OrganizersCrawl SpaceNo Smoking HomeParking-Plug-InsPatio
Interior
-
Floor Finish
CarpetCeramic TileHardwood
-
Heating Type
Forced Air-1Natural Gas
-
Basement Development
Unfinished
-
Goods Included
DryerHood FanOven-MicrowaveRefrigeratorStove-ElectricWasherWindow Coverings
-
Basement
See Remarks
Exterior
-
Lot/Exterior Features
Golf NearbyLandscapedPlayground NearbyPublic TransportationSchools
-
Foundation
Concrete Perimeter
-
Roof
Asphalt Shingles
Additional Details
-
Property Class
Condo
-
Road Access
Paved
-
Site Influences
Golf NearbyLandscapedPlayground NearbyPublic TransportationSchools
-
Last Updated
10/3/2025 17:13
$1173/month
Est. Monthly Payment
Mortgage values are calculated by Redman Technologies Inc based on values provided in the REALTOR® Association of Edmonton listing data feed.

