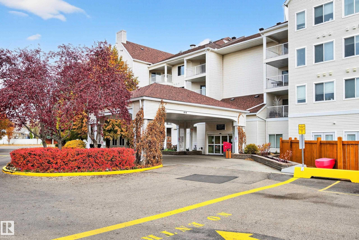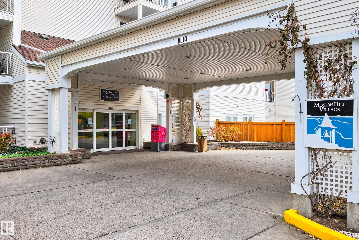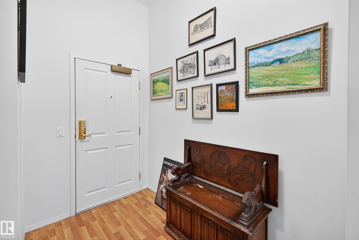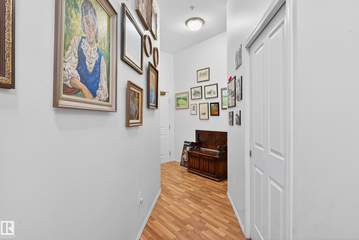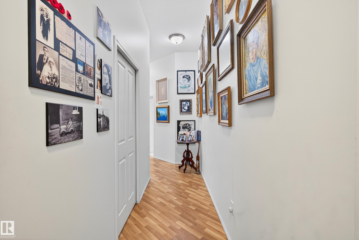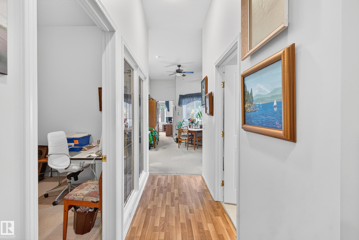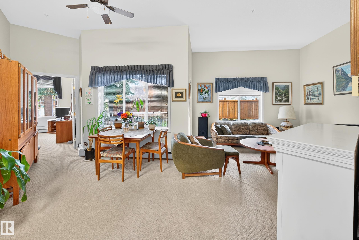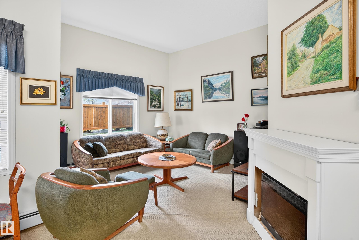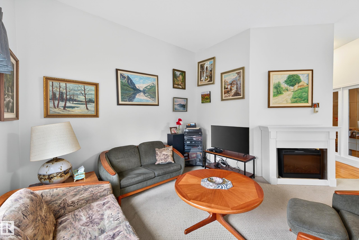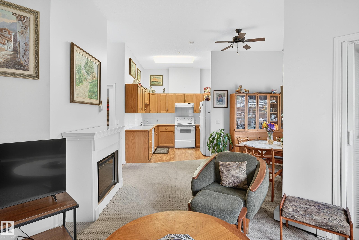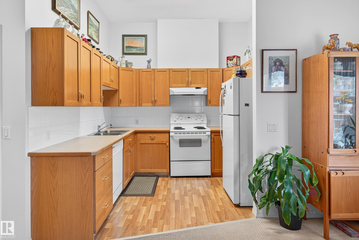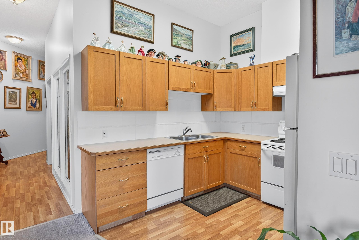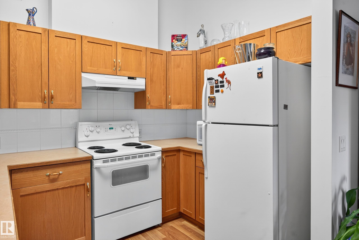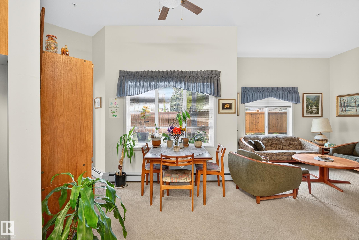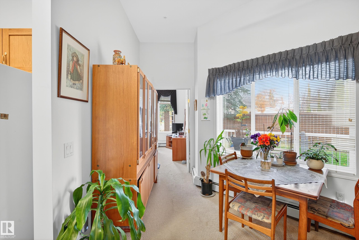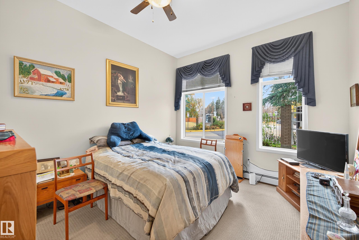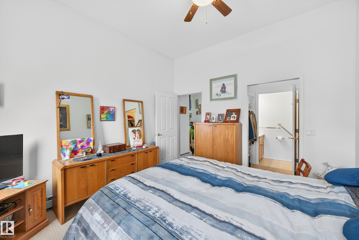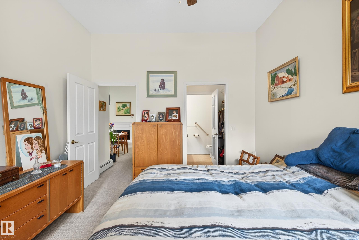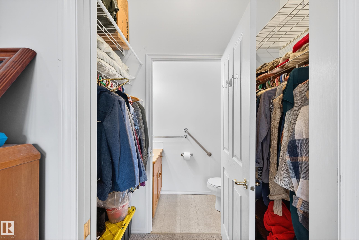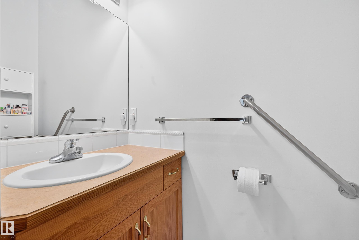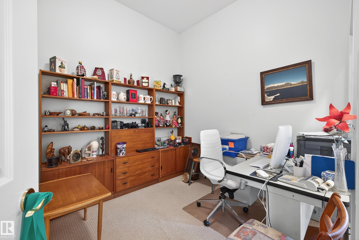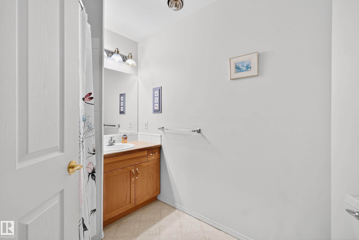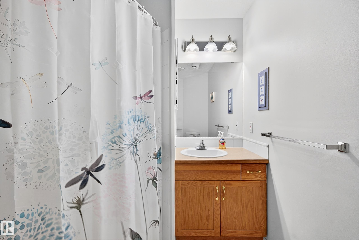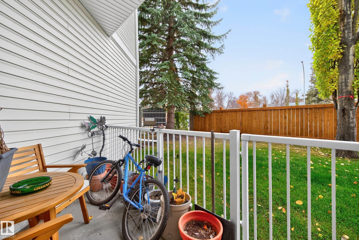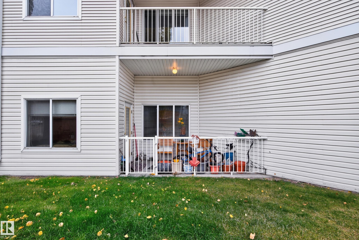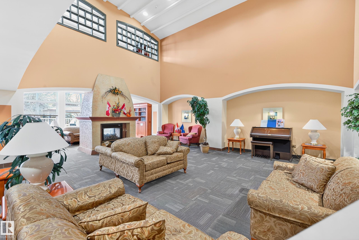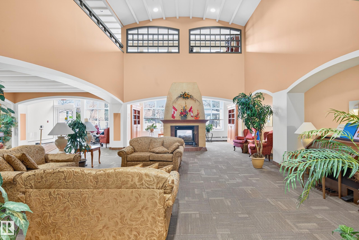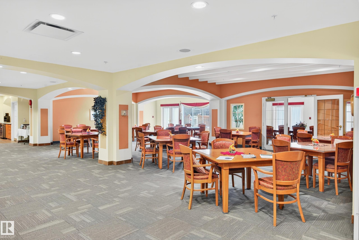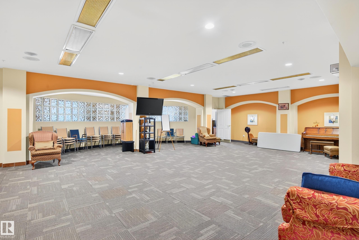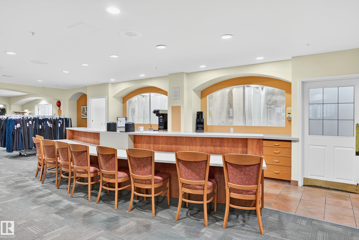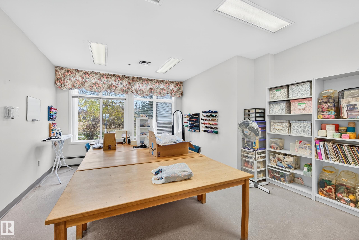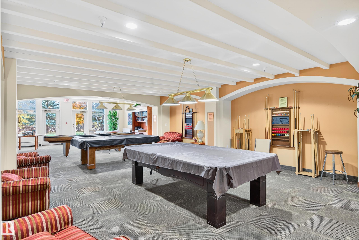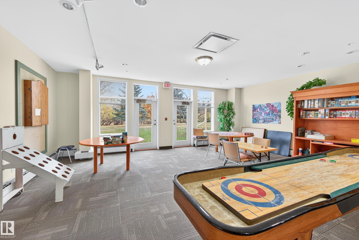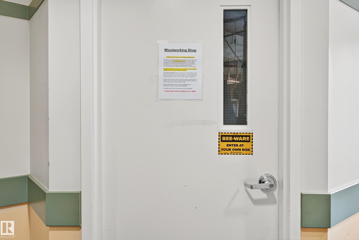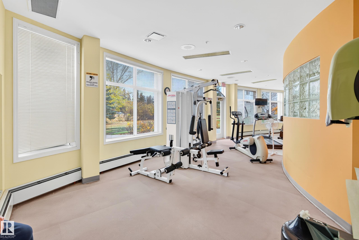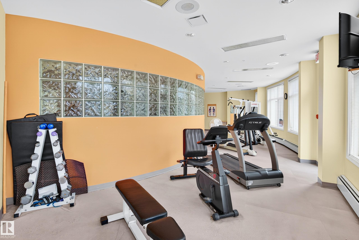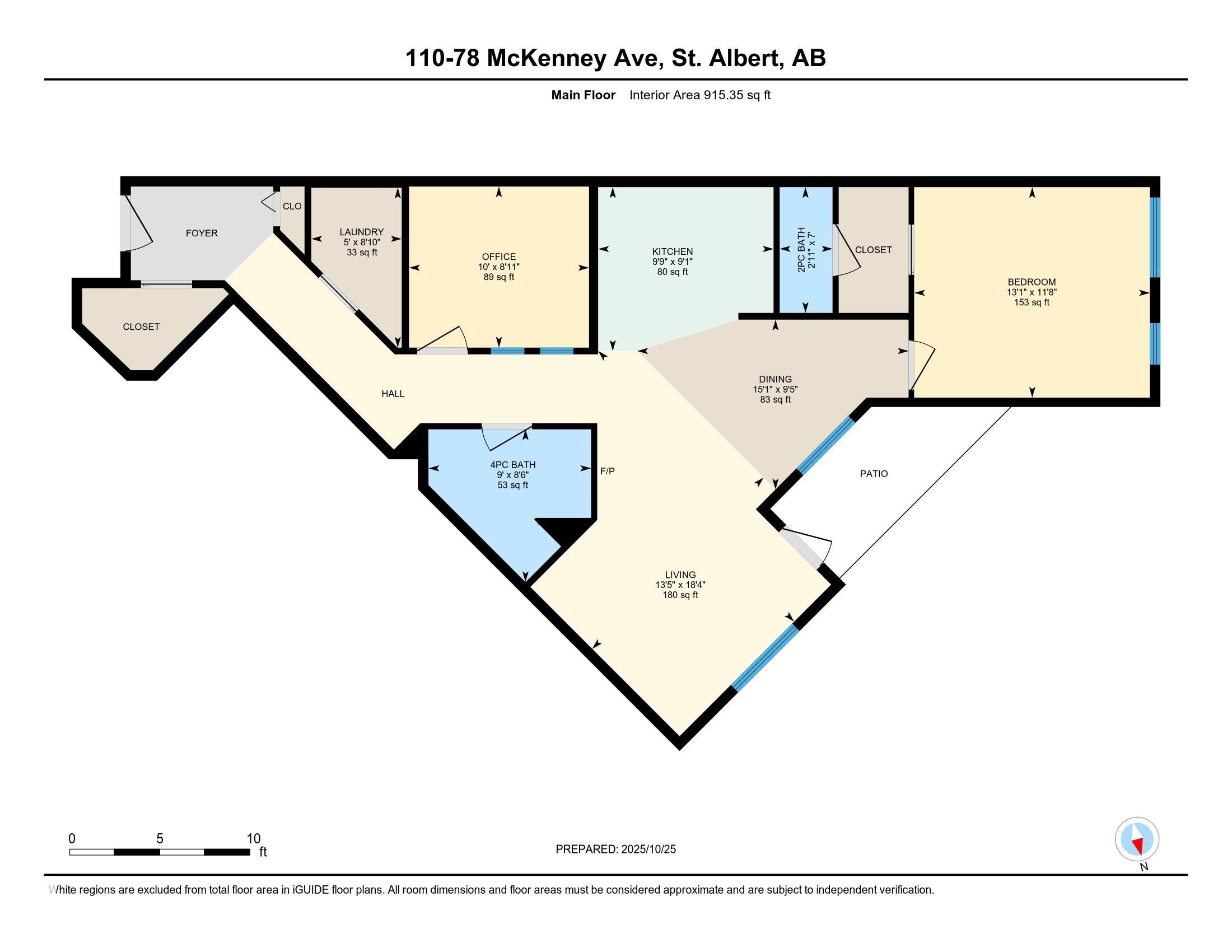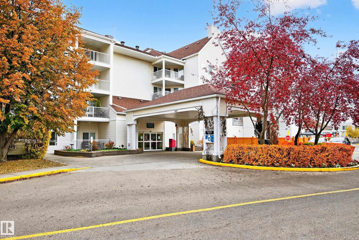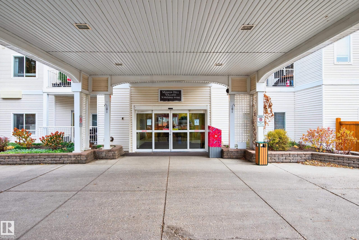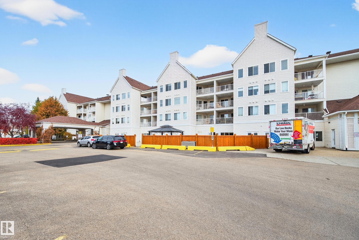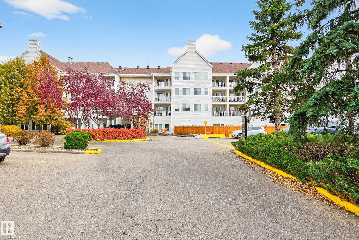Courtesy of Kim Shim of RE/MAX Real Estate
110 78 MCKENNEY Avenue, Condo for sale in Mission (St. Albert) St. Albert , Alberta , T8N 1L9
MLS® # E4463553
Ceiling 10 ft. Detectors Smoke Exercise Room Gazebo Guest Suite No Smoking Home Parking-Visitor Party Room Patio Recreation Room/Centre Security Door Social Rooms Sprinkler System-Fire Storage-In-Suite Workshop
Does your pet need quick access to the outdoors? This CORNER UNIT with 10 ft ceilings in the PREMIER adult (55+) community of Mission Hill Village offers the perfect blend of style, comfort, and convenience. Boasting 915 sq ft, this one-bedroom plus den condo features an exceptional layout with two bathrooms. The bright kitchen showcases oak cabinetry and ample counter space, while the spacious open-concept living / dining areas offer large picture windows and patio doors leading to a private balcony with ...
Essential Information
-
MLS® #
E4463553
-
Property Type
Residential
-
Year Built
1999
-
Property Style
Single Level Apartment
Community Information
-
Area
St. Albert
-
Condo Name
Mission Hill Village
-
Neighbourhood/Community
Mission (St. Albert)
-
Postal Code
T8N 1L9
Services & Amenities
-
Amenities
Ceiling 10 ft.Detectors SmokeExercise RoomGazeboGuest SuiteNo Smoking HomeParking-VisitorParty RoomPatioRecreation Room/CentreSecurity DoorSocial RoomsSprinkler System-FireStorage-In-SuiteWorkshop
Interior
-
Floor Finish
CarpetLaminate Flooring
-
Heating Type
Hot WaterCombination
-
Basement
None
-
Goods Included
Dishwasher-Built-InDryerHood FanOven-MicrowaveRefrigeratorStove-ElectricWasherWindow CoveringsSee Remarks
-
Storeys
4
-
Basement Development
No Basement
Exterior
-
Lot/Exterior Features
Backs Onto Park/TreesFencedFlat SiteLandscapedLow Maintenance LandscapePlayground NearbyPublic TransportationShopping Nearby
-
Foundation
Concrete Perimeter
-
Roof
Asphalt Shingles
Additional Details
-
Property Class
Condo
-
Road Access
Paved
-
Site Influences
Backs Onto Park/TreesFencedFlat SiteLandscapedLow Maintenance LandscapePlayground NearbyPublic TransportationShopping Nearby
-
Last Updated
9/0/2025 3:1
$934/month
Est. Monthly Payment
Mortgage values are calculated by Redman Technologies Inc based on values provided in the REALTOR® Association of Edmonton listing data feed.

