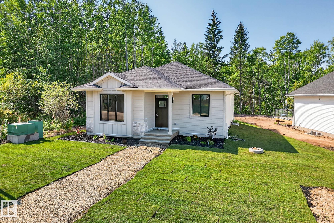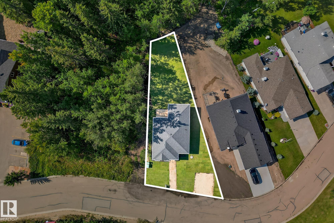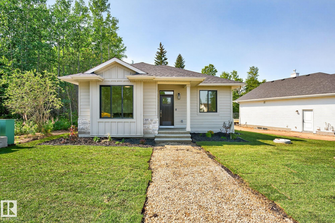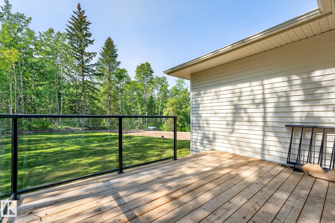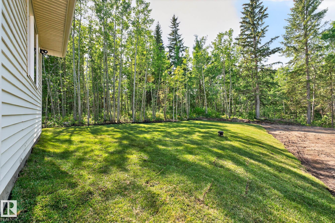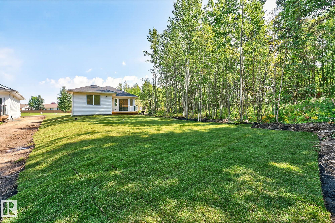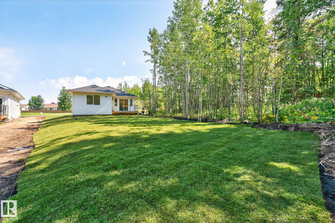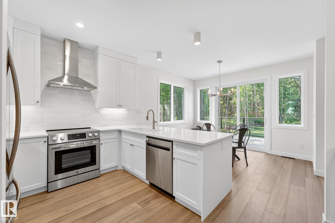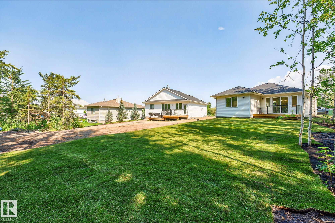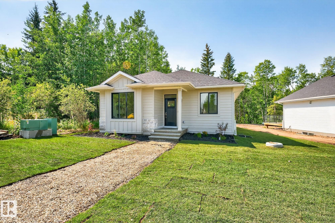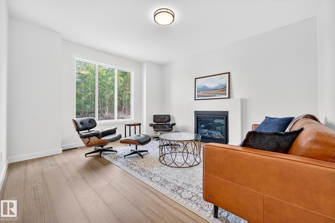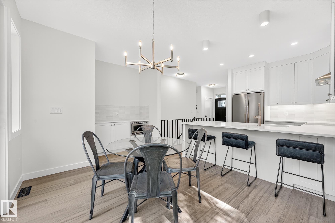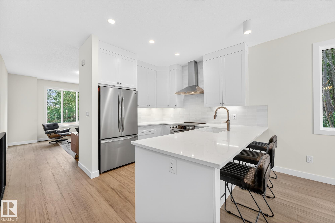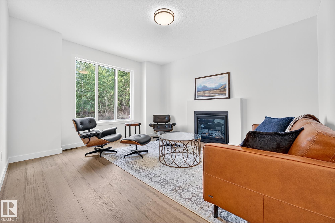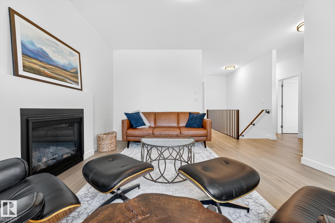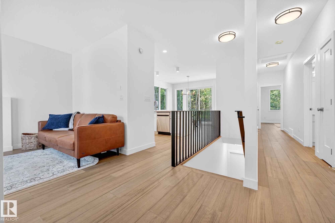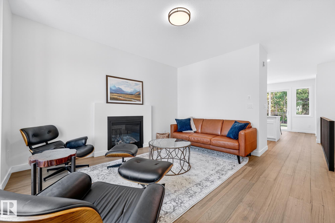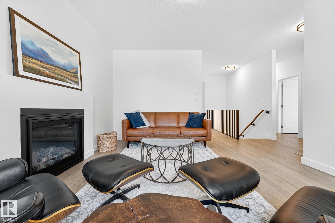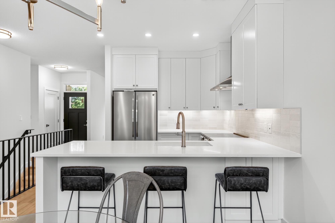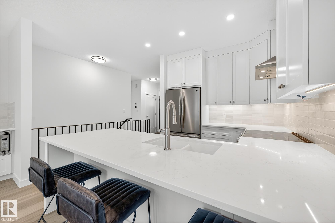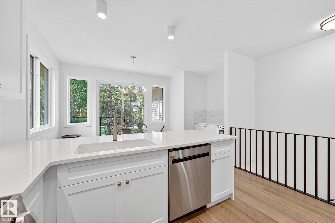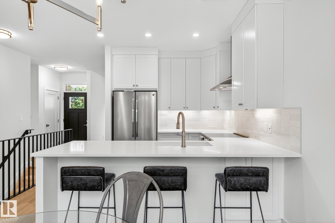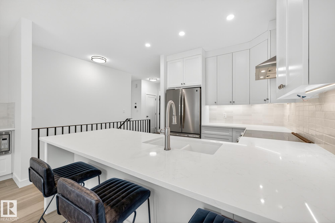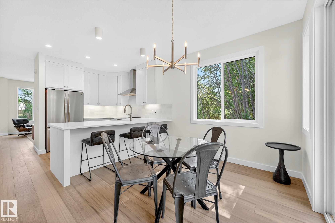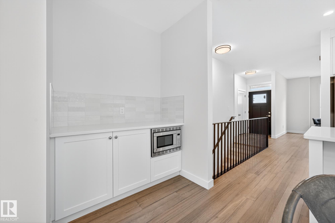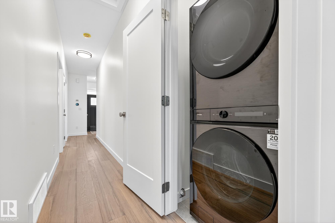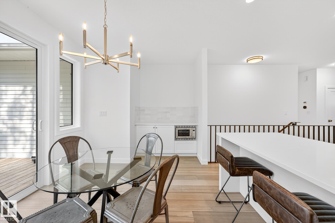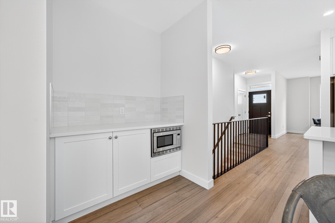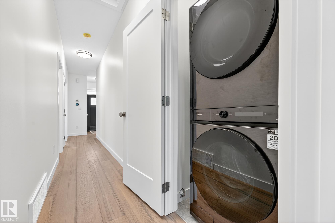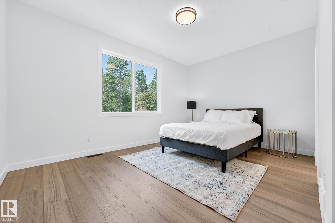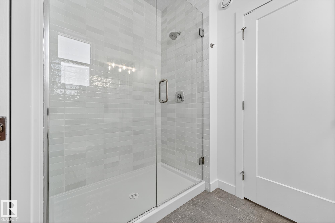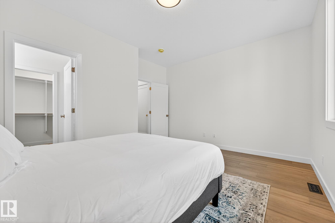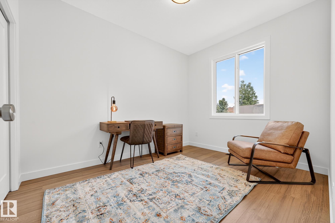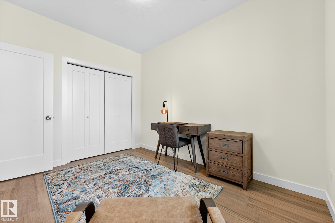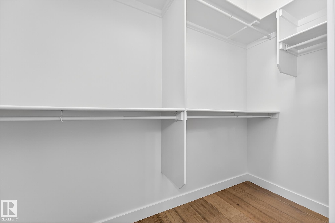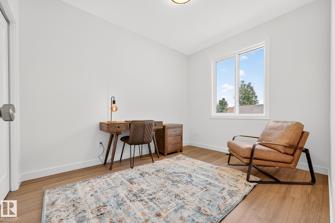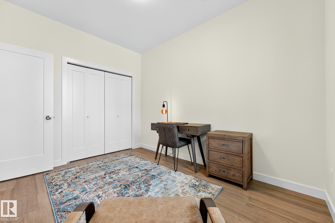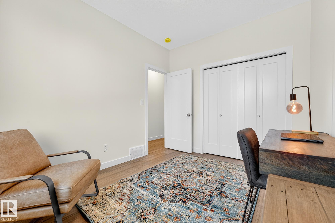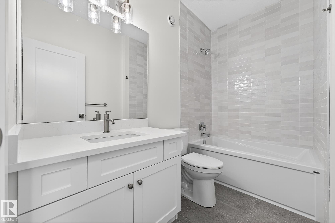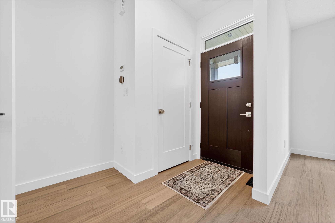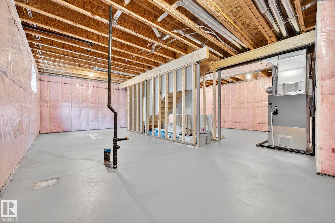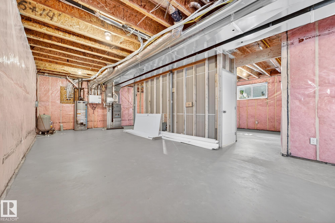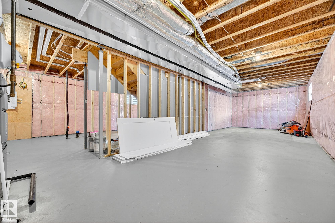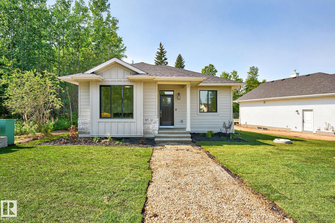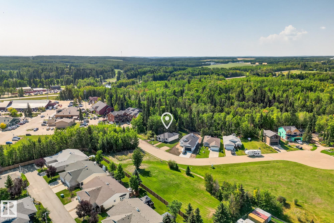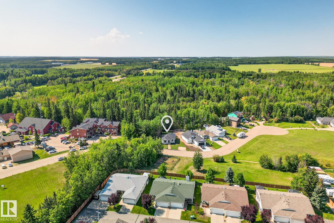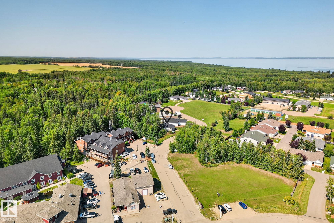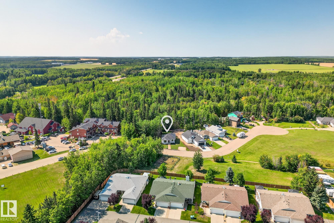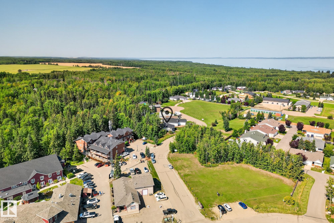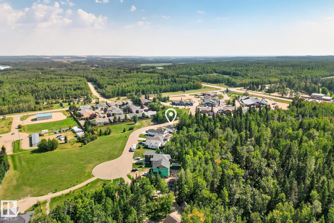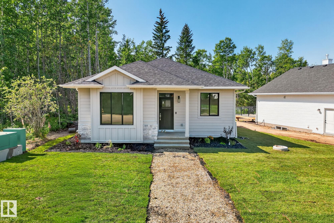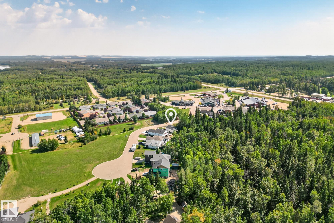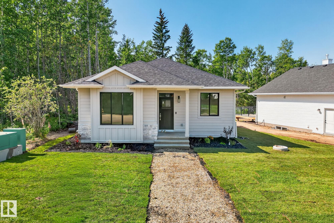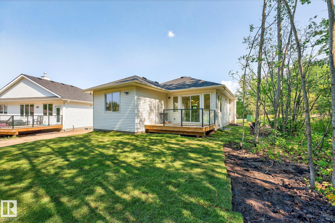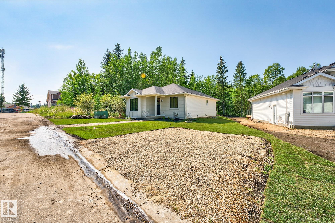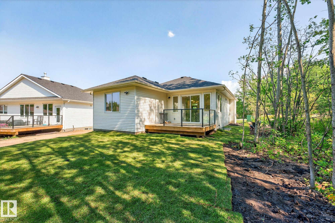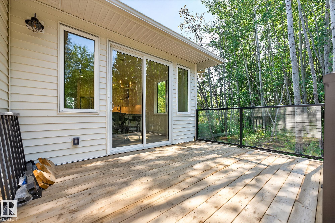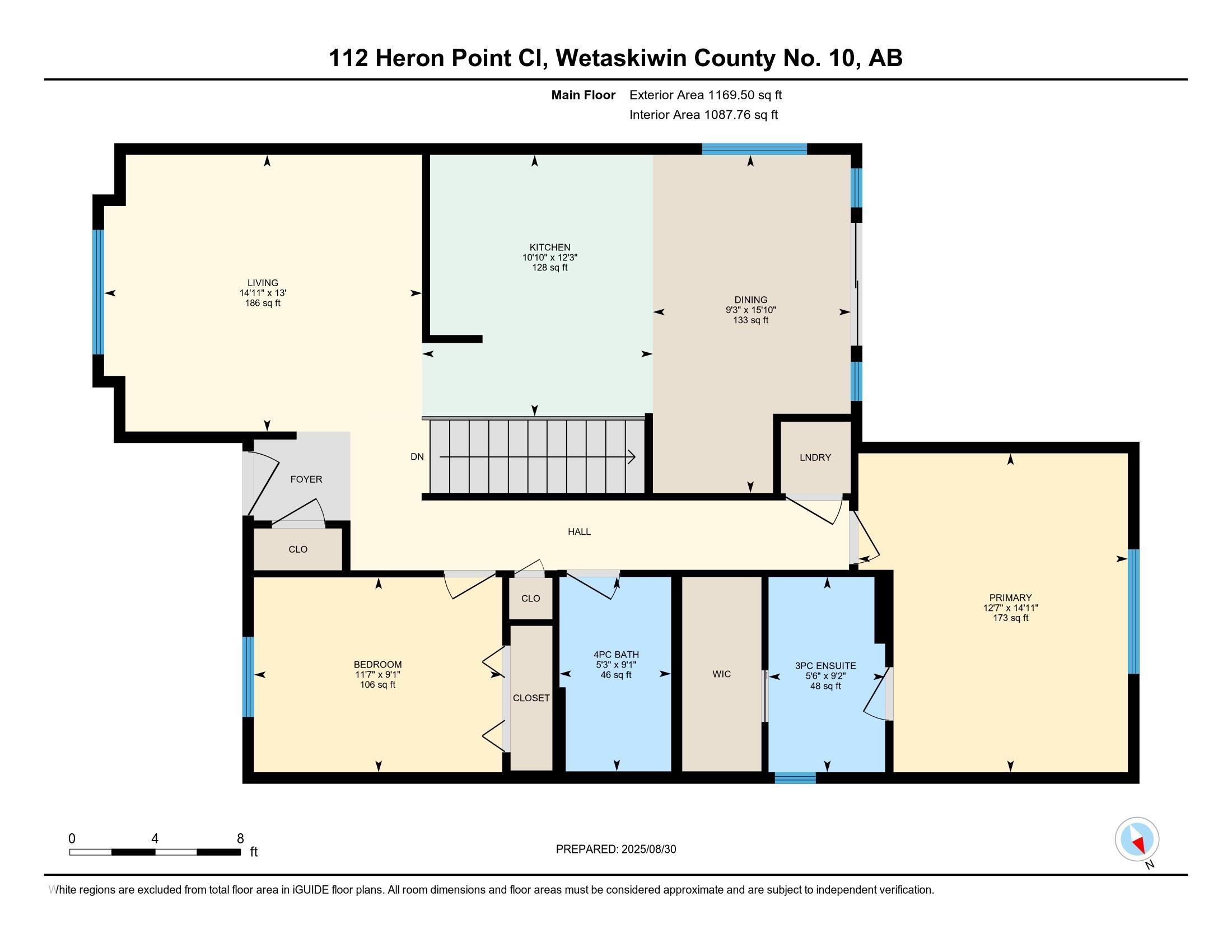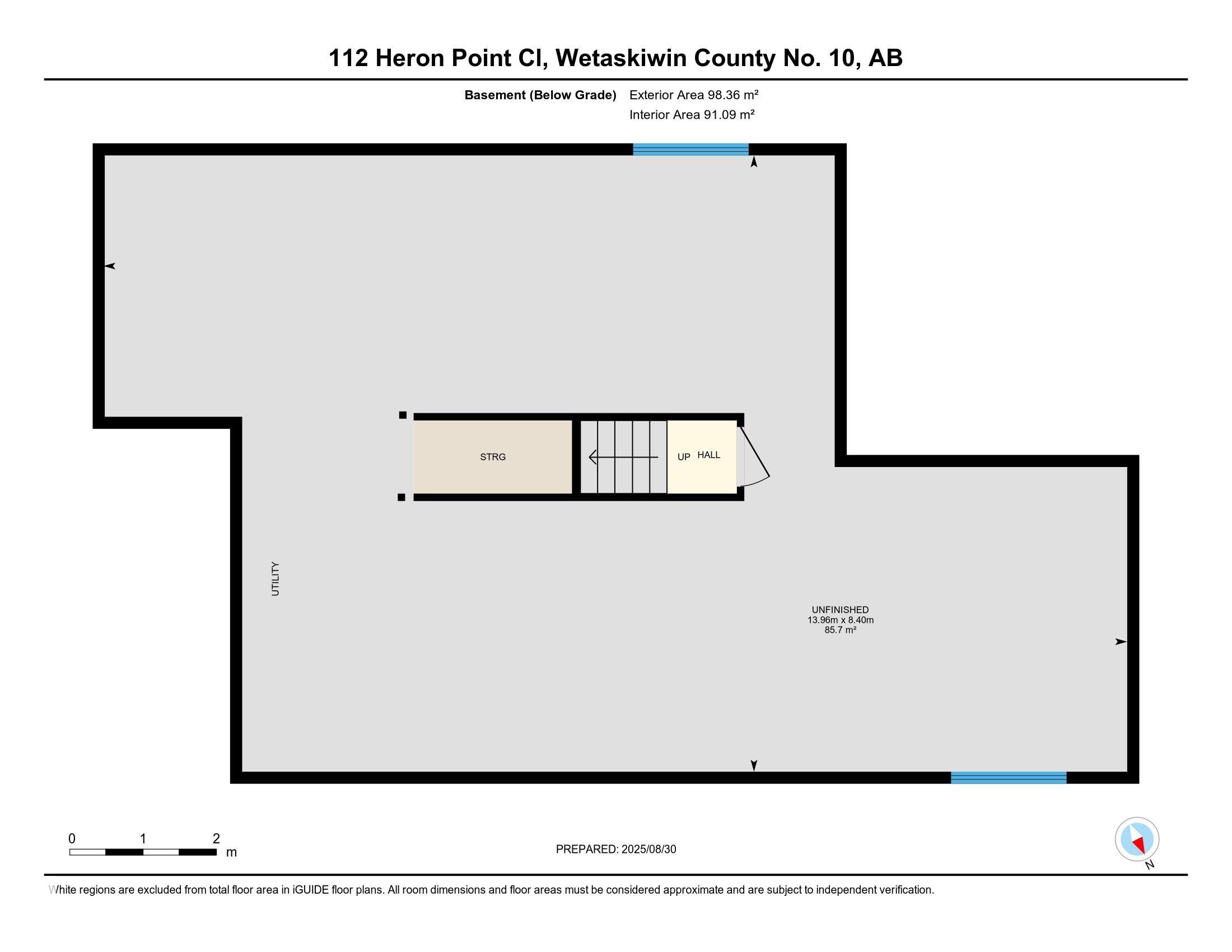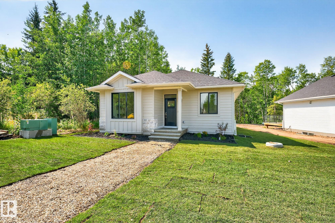Courtesy of Connor Honey of RE/MAX Excellence
112 HERON POINT Close, House for sale in Village at Pigeon Lake Rural Wetaskiwin County , Alberta , T0C 2V0
MLS® # E4455444
Ceiling 9 ft. Hot Water Natural Gas Insulation-Upgraded No Animal Home No Smoking Home Vinyl Windows Natural Gas BBQ Hookup 9 ft. Basement Ceiling
Honey Developments Latest Project! New Luxury Executive Bungalow Backing Ravine w Municipal Sewer and Well! Enjoy incredible floor plan with 2 bedrooms and 2 Bathroom. Home Features long list of Upgraded such as Hardie Board & Eldorado Stone Front Exterior, Oversized fiberglass Front door with concrete steps, Engineer Hardwood flooring throughout, Coffee Bar, Upgraded Hoodfan, Upgraded washer/dryer, 50 G HWT, HRV, Aspen White Quartz Countertops, Undercabinet Lighting, Gem Cabinets Custom Kitchen, Kenmore St...
Essential Information
-
MLS® #
E4455444
-
Property Type
Residential
-
Total Acres
0.16
-
Year Built
2025
-
Property Style
Bungalow
Community Information
-
Area
Wetaskiwin County
-
Postal Code
T0C 2V0
-
Neighbourhood/Community
Village at Pigeon Lake
Services & Amenities
-
Amenities
Ceiling 9 ft.Hot Water Natural GasInsulation-UpgradedNo Animal HomeNo Smoking HomeVinyl WindowsNatural Gas BBQ Hookup9 ft. Basement Ceiling
-
Water Supply
Drilled Well
-
Parking
2 Outdoor Stalls
Interior
-
Floor Finish
CarpetCeramic TileHardwood
-
Heating Type
Forced Air-1Natural Gas
-
Basement Development
Unfinished
-
Goods Included
Dishwasher-Built-InHood FanMicrowave Hood FanRefrigeratorStacked Washer/DryerStove-Electric
-
Basement
Full
Exterior
-
Lot/Exterior Features
Backs Onto Park/TreesBoatingEnvironmental ReserveGolf NearbyPlayground NearbyPrivate SettingRavine ViewShopping Nearby
-
Foundation
Concrete Perimeter
Additional Details
-
Sewer Septic
Municipal/Community
-
Site Influences
Backs Onto Park/TreesBoatingEnvironmental ReserveGolf NearbyPlayground NearbyPrivate SettingRavine ViewShopping Nearby
-
Last Updated
7/6/2025 21:20
-
Property Class
Country Residential
-
Road Access
Gravel
$2227/month
Est. Monthly Payment
Mortgage values are calculated by Redman Technologies Inc based on values provided in the REALTOR® Association of Edmonton listing data feed.

