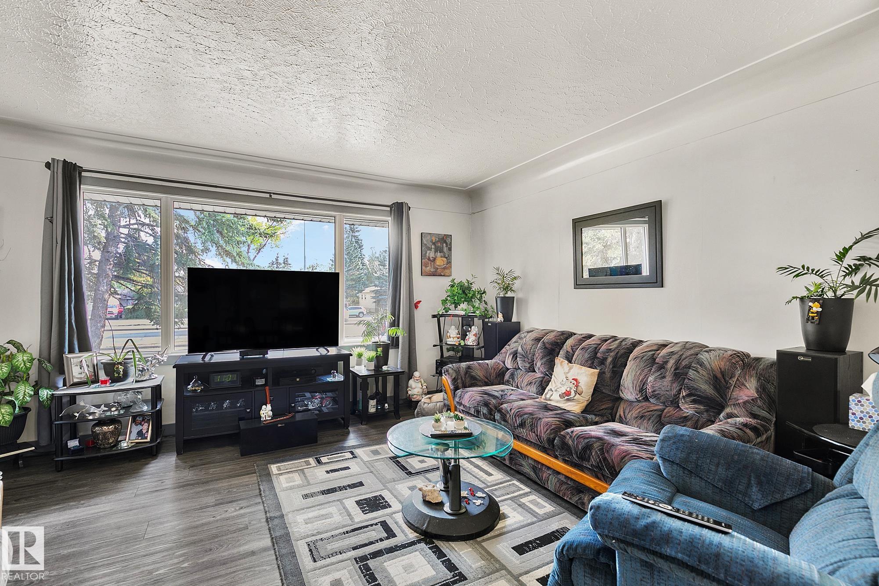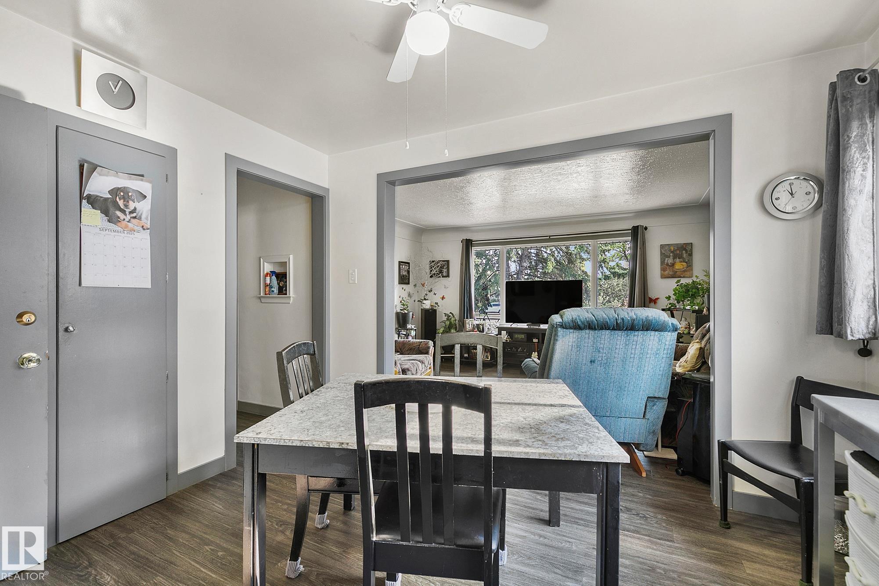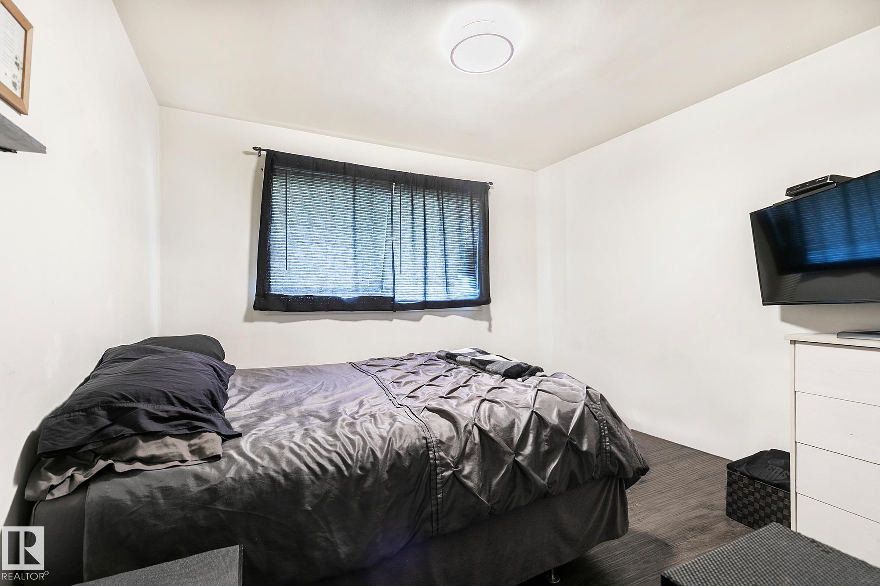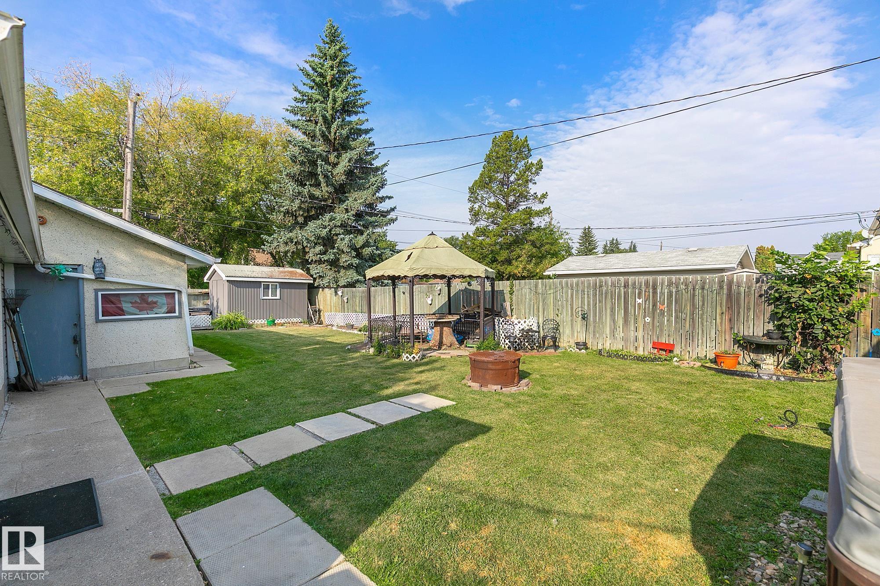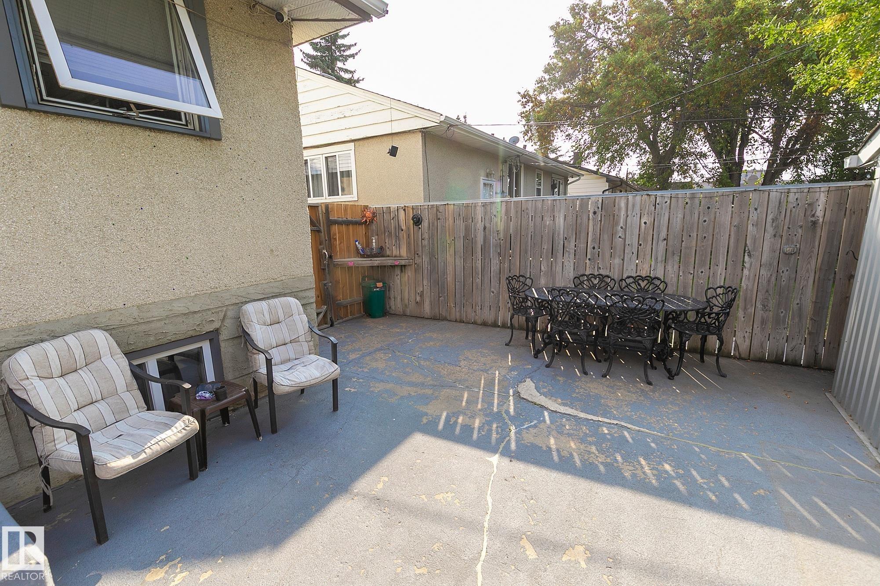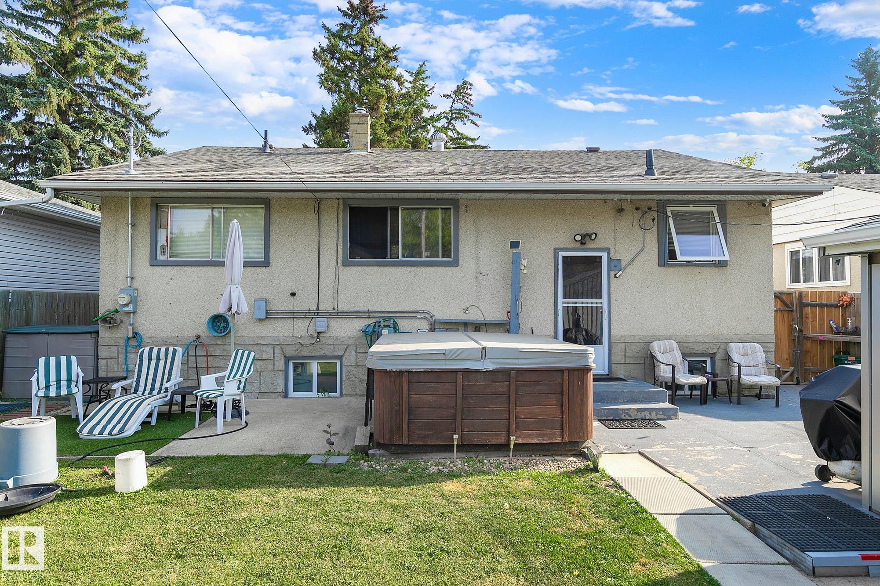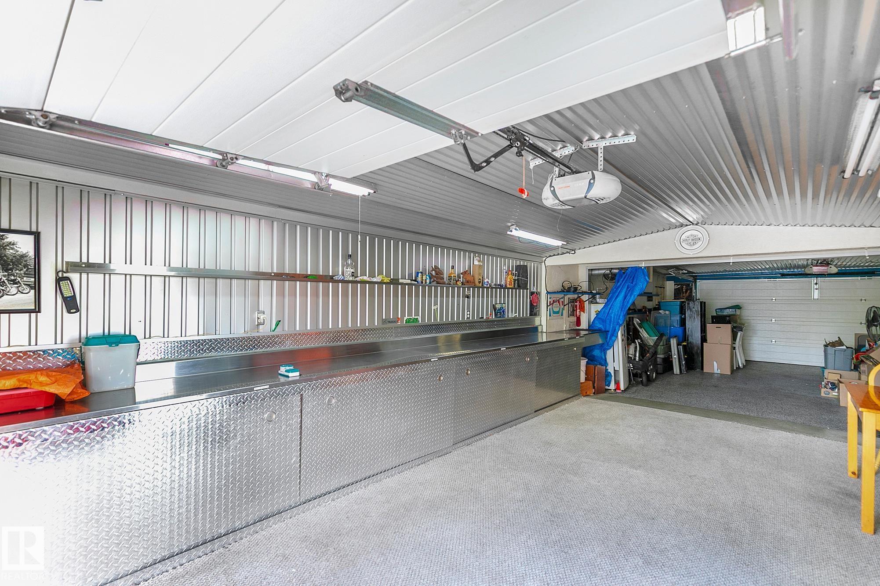Courtesy of Felicia Dean of RE/MAX Excellence
11844 ST ALBERT Trail, House for sale in Dovercourt Edmonton , Alberta , T5L 4G4
MLS® # E4458586
Fire Pit Workshop
CHARMING RAISED BUNGALOW! TRIPLE CAR GARAGE! IN-LAW SUITE! Situated on a 50x137 lot this versatile property offers the opportunity to re-develop, renovate or generate income in a rental portfolio. The main floor provides a spacious open living area designed to flow seamlessly between the dining room & kitchen. Three bedrooms & a modern 4pce bathroom complete this level. Downstairs has a fully finished basement that offers privacy & comfort with a self contained in-law suite. Contemporary kitchen, spacious l...
Essential Information
-
MLS® #
E4458586
-
Property Type
Residential
-
Year Built
1954
-
Property Style
Raised Bungalow
Community Information
-
Area
Edmonton
-
Postal Code
T5L 4G4
-
Neighbourhood/Community
Dovercourt
Services & Amenities
-
Amenities
Fire PitWorkshop
Interior
-
Floor Finish
Laminate Flooring
-
Heating Type
Forced Air-1Natural Gas
-
Basement
Full
-
Goods Included
Dishwasher-Built-InGarage OpenerHood FanStacked Washer/DryerStorage ShedRefrigerators-TwoStoves-Two
-
Fireplace Fuel
Electric
-
Basement Development
Fully Finished
Exterior
-
Lot/Exterior Features
Back LaneFencedLandscapedPublic TransportationSchoolsShopping NearbySubdividable Lot
-
Foundation
Concrete Perimeter
-
Roof
Asphalt Shingles
Additional Details
-
Property Class
Single Family
-
Road Access
Concrete
-
Site Influences
Back LaneFencedLandscapedPublic TransportationSchoolsShopping NearbySubdividable Lot
-
Last Updated
8/5/2025 18:12
$1662/month
Est. Monthly Payment
Mortgage values are calculated by Redman Technologies Inc based on values provided in the REALTOR® Association of Edmonton listing data feed.







