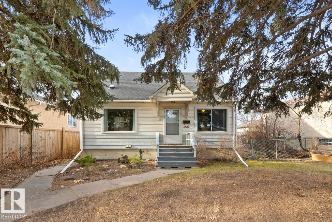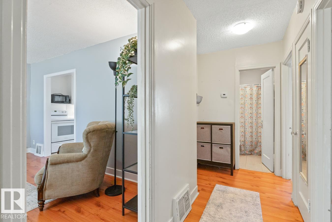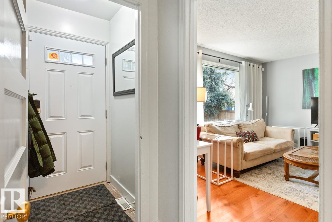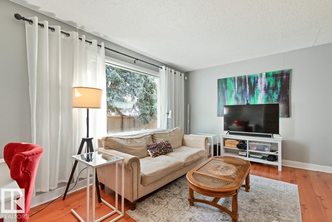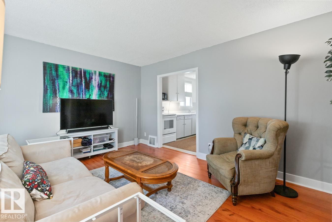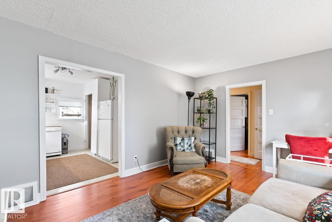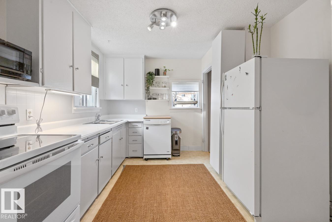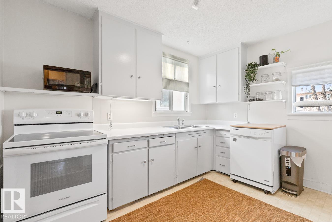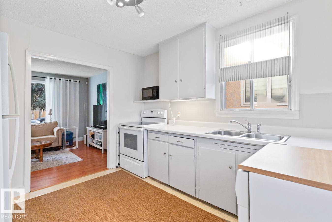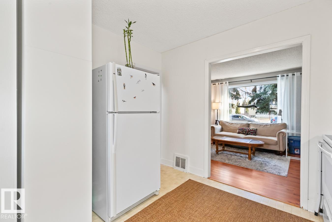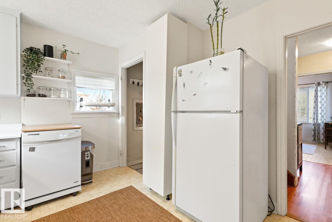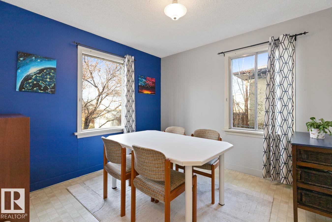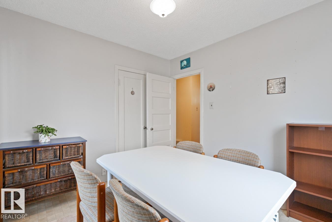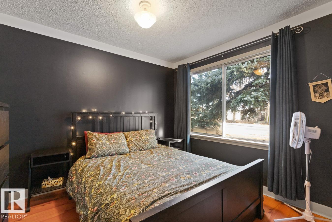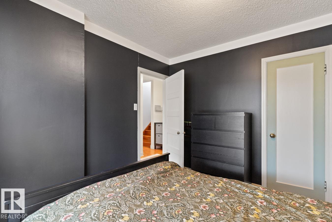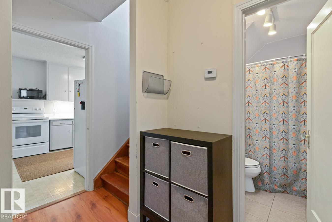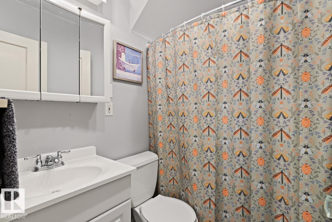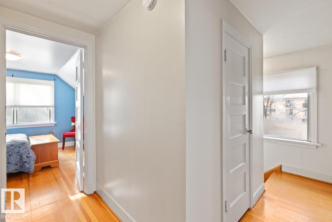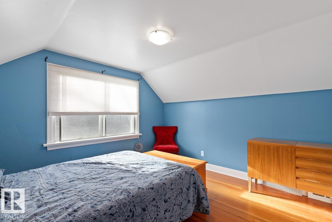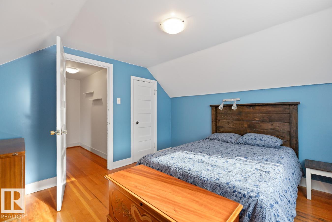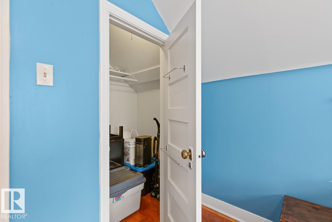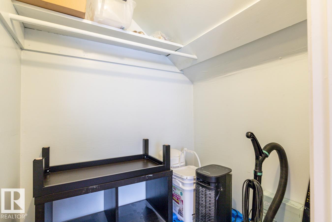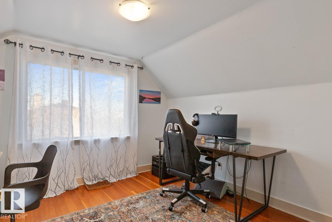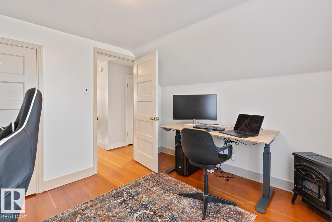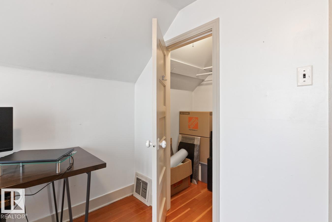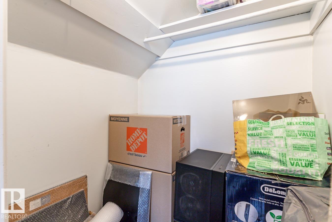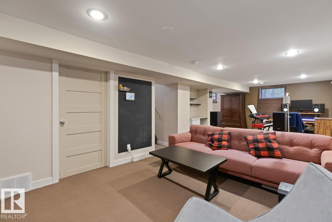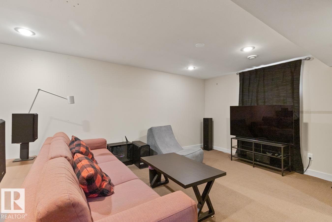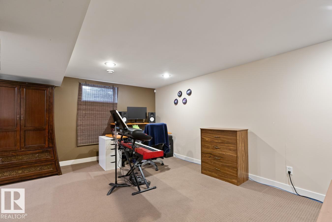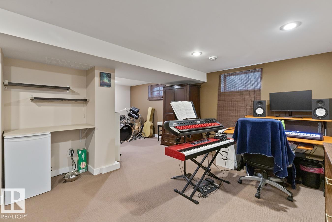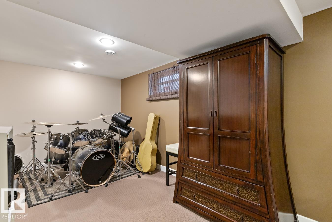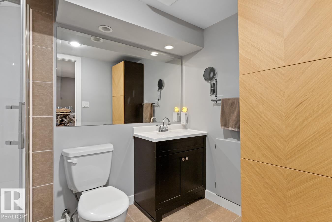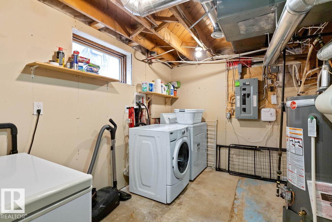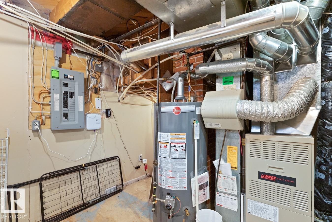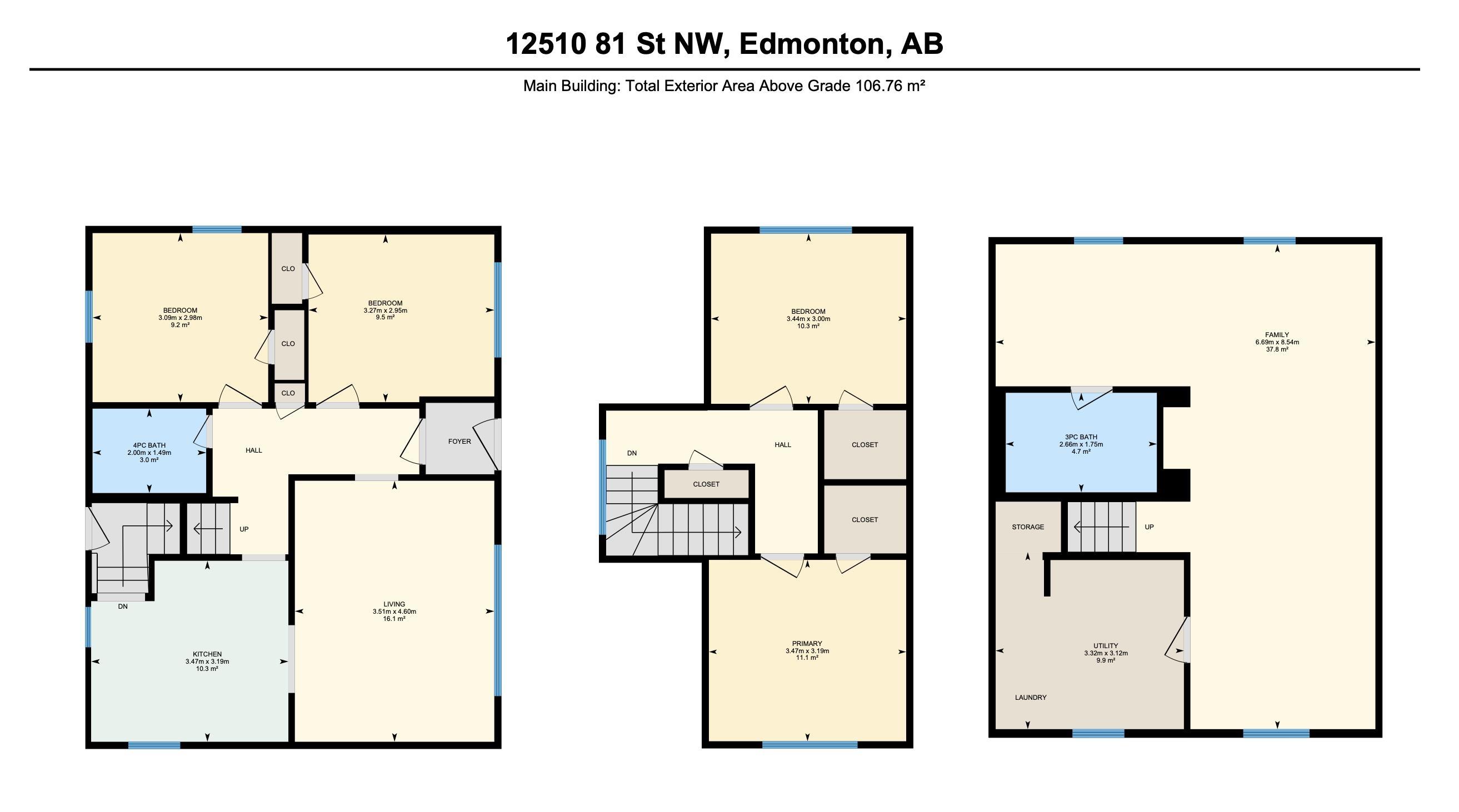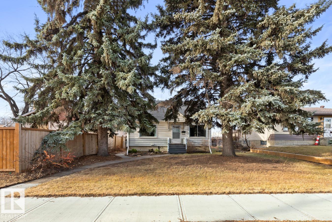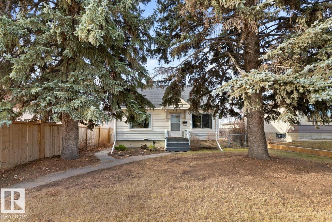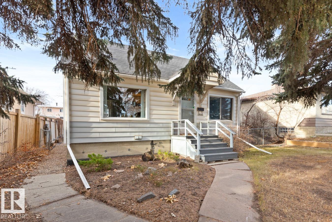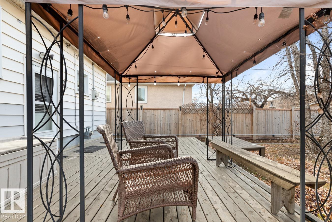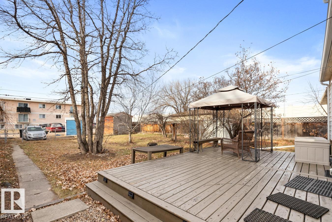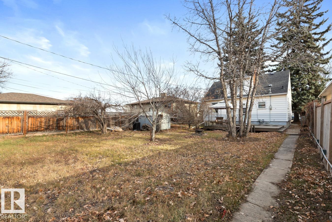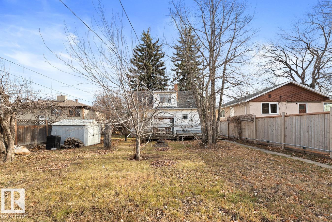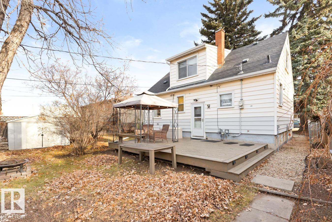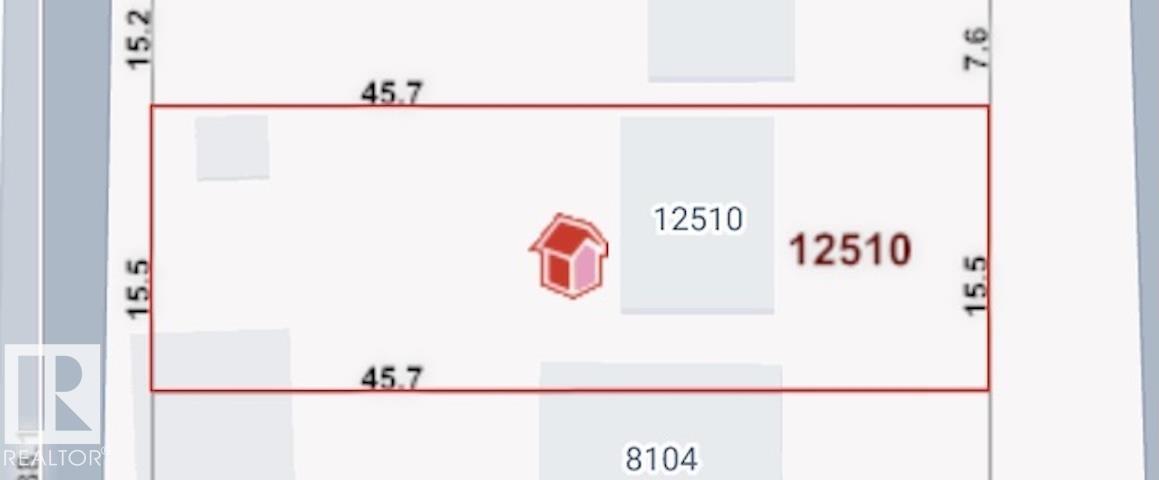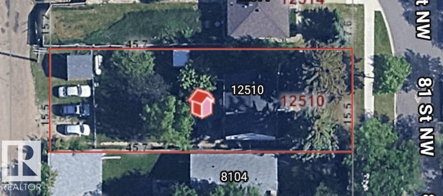Courtesy of Craig Hummel of RE/MAX River City
12510 81 Street, House for sale in Elmwood Park Edmonton , Alberta , T5B 2T9
MLS® # E4464894
On Street Parking Deck Detectors Smoke No Smoking Home Parking-Extra Parking-Visitor R.V. Storage
This cute as a button 1.5 story home is full of pleasent surprises & gives so many options! 1800 sq feet of living space! For the first time buyer its an affordable property that allows you to enter the real estate market & purchase with confidence for the future. For the investor / developer this property is full rentable now & sits on a 709 m2 (50 x 150) lot - options for redevelopment. With a large east facing window the morning sun fills the newly painted living room with natural light. The kitchen is o...
Essential Information
-
MLS® #
E4464894
-
Property Type
Residential
-
Year Built
1946
-
Property Style
1 and Half Storey
Community Information
-
Area
Edmonton
-
Postal Code
T5B 2T9
-
Neighbourhood/Community
Elmwood Park
Services & Amenities
-
Amenities
On Street ParkingDeckDetectors SmokeNo Smoking HomeParking-ExtraParking-VisitorR.V. Storage
Interior
-
Floor Finish
Ceramic TileHardwoodLaminate Flooring
-
Heating Type
Forced Air-1Natural Gas
-
Basement Development
Fully Finished
-
Goods Included
Dishwasher-PortableDryerFreezerRefrigeratorStove-ElectricVacuum System AttachmentsVacuum SystemsWasherWindow CoveringsWine/Beverage Cooler
-
Basement
Full
Exterior
-
Lot/Exterior Features
Back LaneCul-De-SacFruit Trees/ShrubsGolf NearbyLandscapedPlayground NearbyPrivate SettingPublic Swimming PoolPublic TransportationSchoolsShopping NearbySee Remarks
-
Foundation
Concrete Perimeter
-
Roof
Asphalt Shingles
Additional Details
-
Property Class
Single Family
-
Road Access
Paved
-
Site Influences
Back LaneCul-De-SacFruit Trees/ShrubsGolf NearbyLandscapedPlayground NearbyPrivate SettingPublic Swimming PoolPublic TransportationSchoolsShopping NearbySee Remarks
-
Last Updated
10/4/2025 18:20
$1394/month
Est. Monthly Payment
Mortgage values are calculated by Redman Technologies Inc based on values provided in the REALTOR® Association of Edmonton listing data feed.

