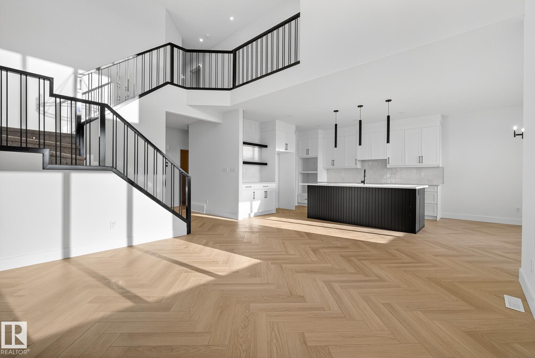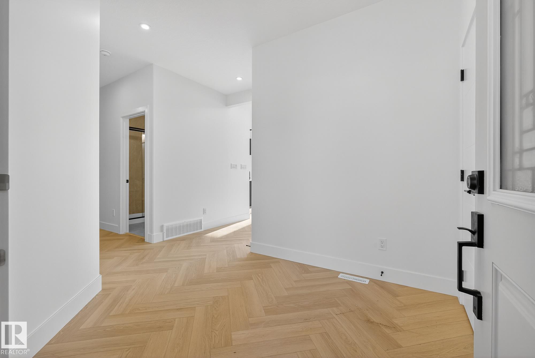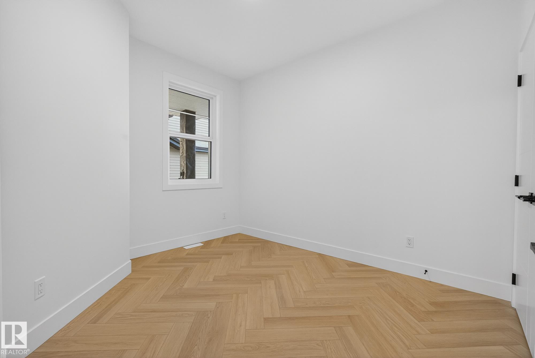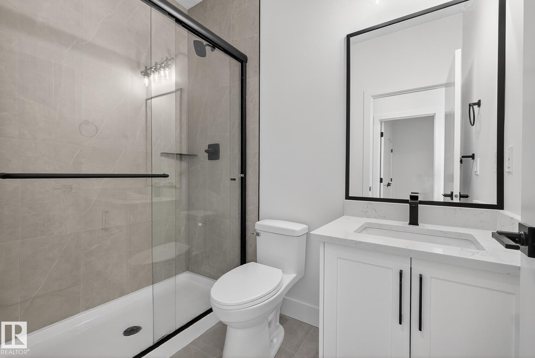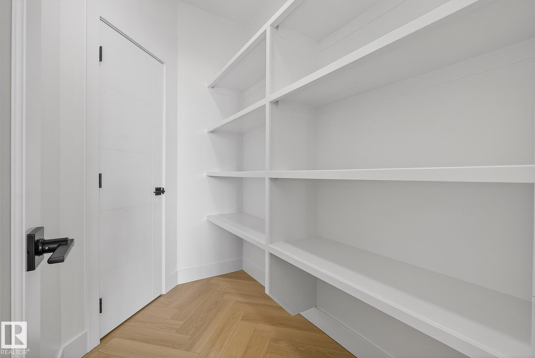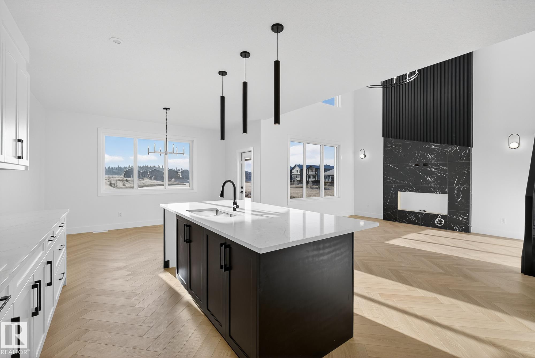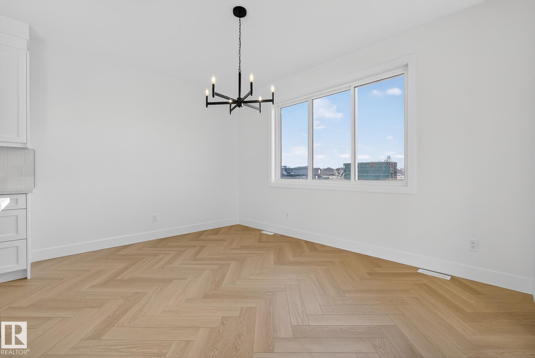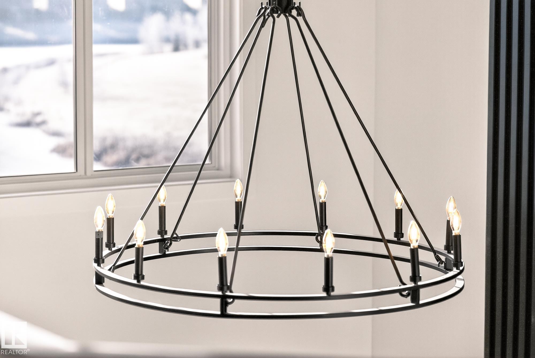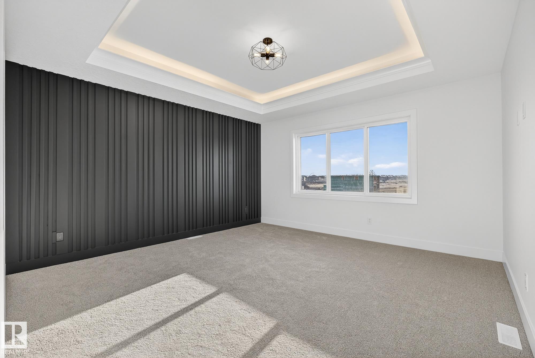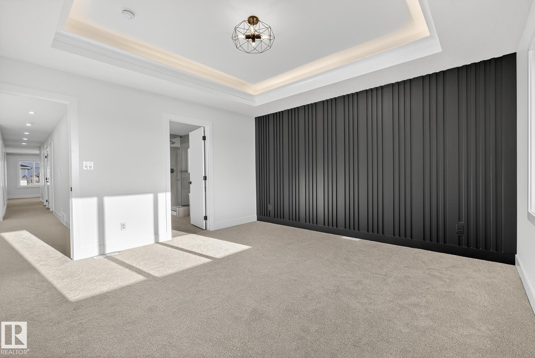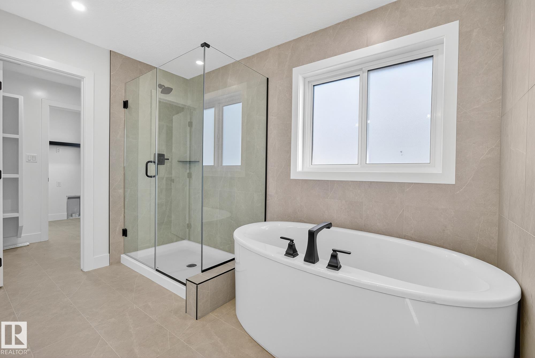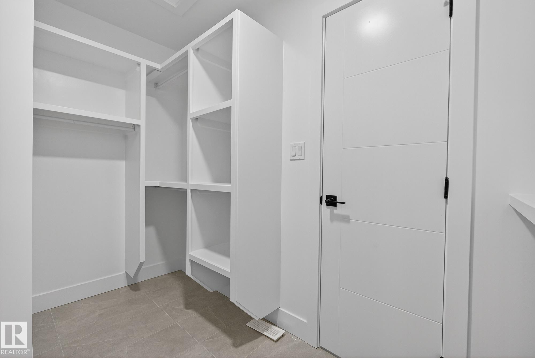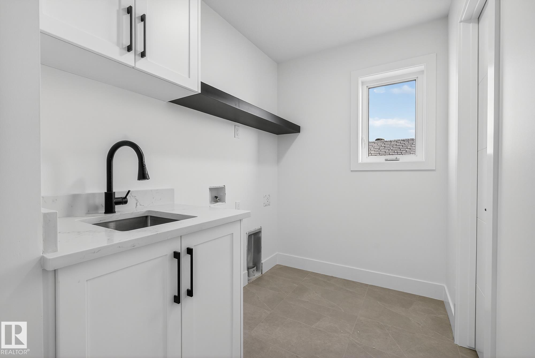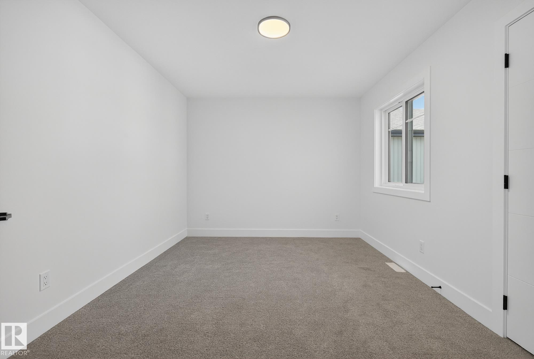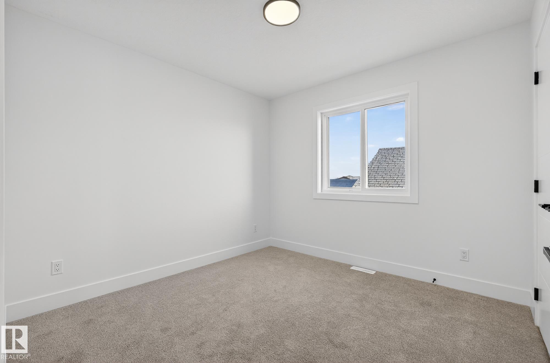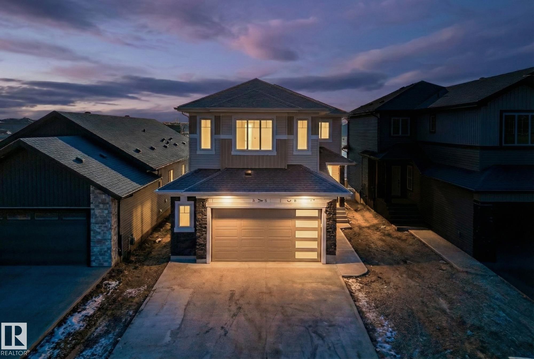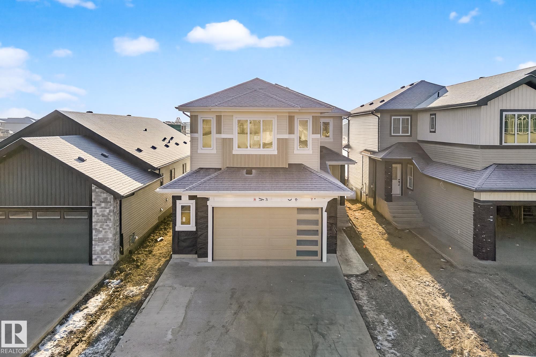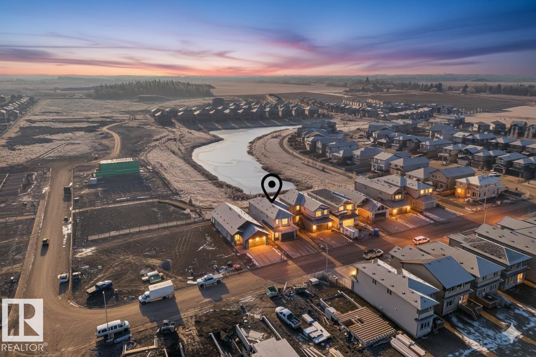Courtesy of Jiya Bhalla of Exp Realty
166 Caledon Crescent, House for sale in Copperhaven Spruce Grove , Alberta , T7X 4E3
MLS® # E4466988
Ceiling 9 ft. Deck Hot Water Tankless No Animal Home No Smoking Home HRV System Natural Gas BBQ Hookup 9 ft. Basement Ceiling
Welcome to this pond-backing home in Copperhaven, thoughtfully designed with over 2,400 sq ft of modern living space. The impressive open-to-above great room features an electric fireplace with a custom built-out feature wall, creating a true focal point of the main floor. With 4 bedrooms and 3 full bathrooms—including a convenient main floor bedroom and full bath, this layout is perfect for families or guests. Large rear windows showcase beautiful views of the pond and fill the home with natural light. The...
Essential Information
-
MLS® #
E4466988
-
Property Type
Residential
-
Year Built
2025
-
Property Style
2 Storey
Community Information
-
Area
Spruce Grove
-
Postal Code
T7X 4E3
-
Neighbourhood/Community
Copperhaven
Services & Amenities
-
Amenities
Ceiling 9 ft.DeckHot Water TanklessNo Animal HomeNo Smoking HomeHRV SystemNatural Gas BBQ Hookup9 ft. Basement Ceiling
Interior
-
Floor Finish
CarpetNon-Ceramic TileVinyl Plank
-
Heating Type
Forced Air-1Natural Gas
-
Basement
Full
-
Goods Included
Dishwasher-Built-InDryerOven-Built-InRefrigeratorStove-Countertop ElectricWasher
-
Fireplace Fuel
Electric
-
Basement Development
Unfinished
Exterior
-
Lot/Exterior Features
SchoolsStream/PondPartially Fenced
-
Foundation
Concrete Perimeter
-
Roof
Asphalt Shingles
Additional Details
-
Property Class
Single Family
-
Road Access
Concrete
-
Site Influences
SchoolsStream/PondPartially Fenced
-
Last Updated
10/5/2025 21:22
$3143/month
Est. Monthly Payment
Mortgage values are calculated by Redman Technologies Inc based on values provided in the REALTOR® Association of Edmonton listing data feed.

