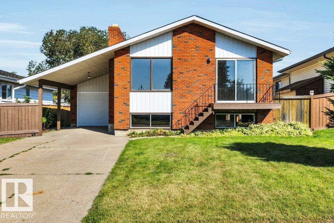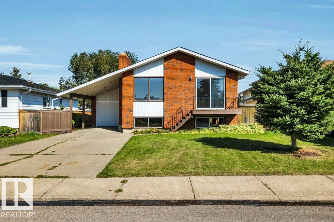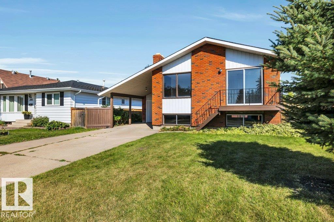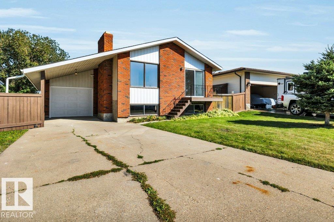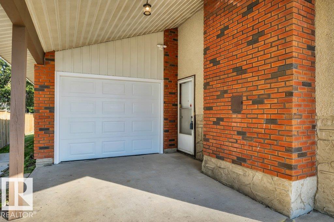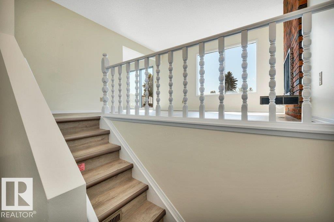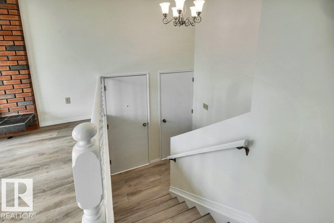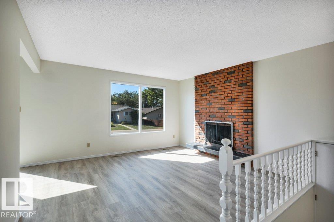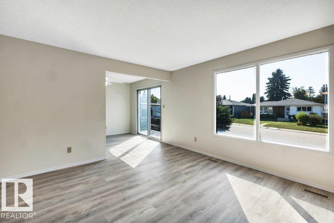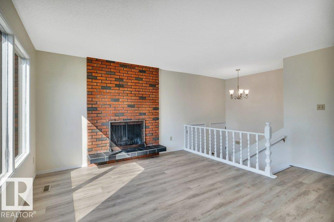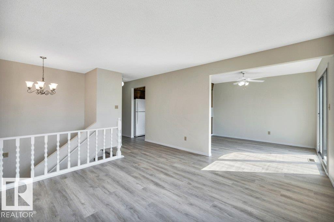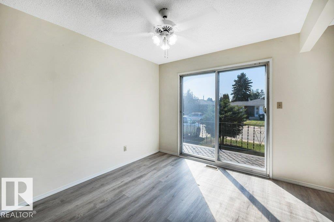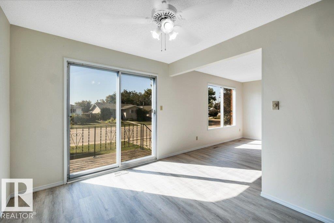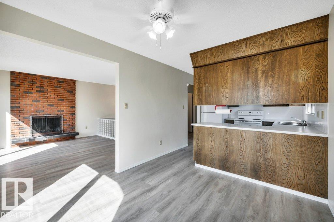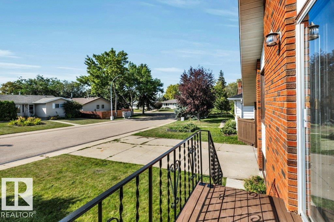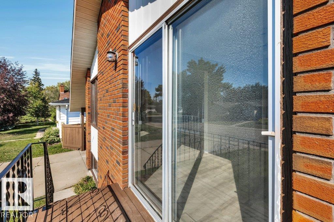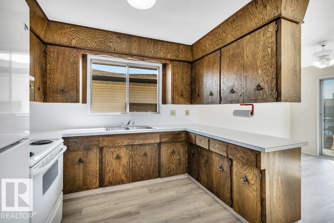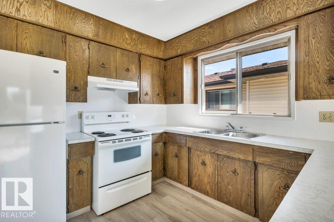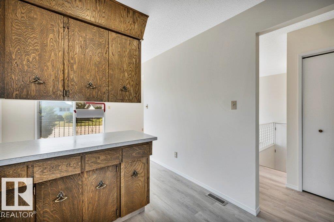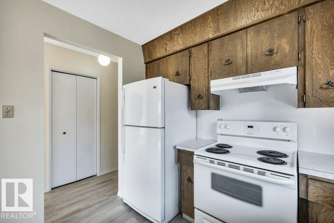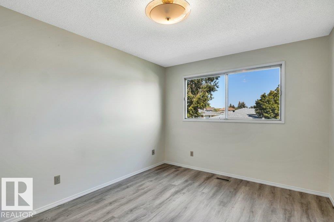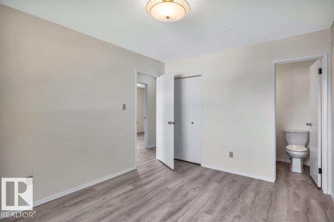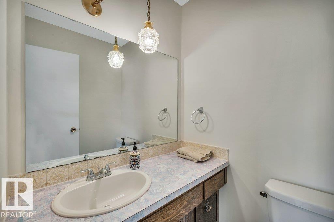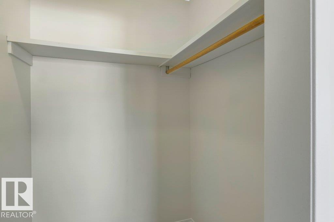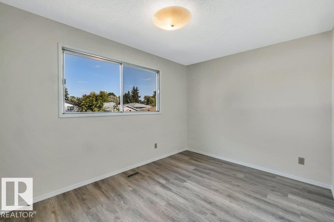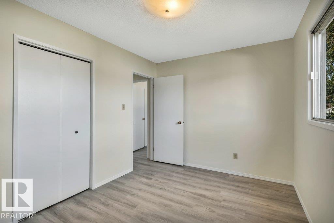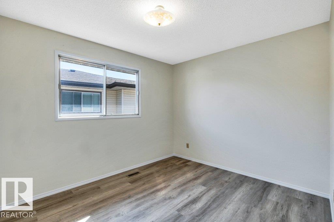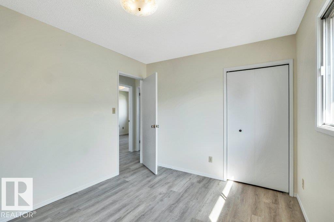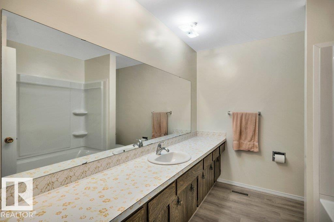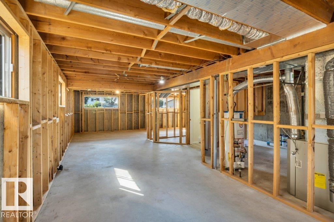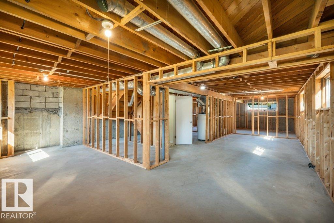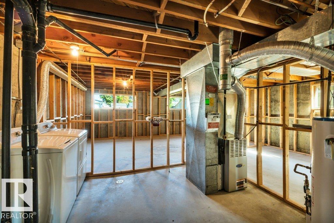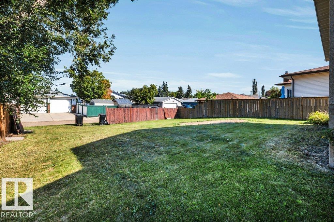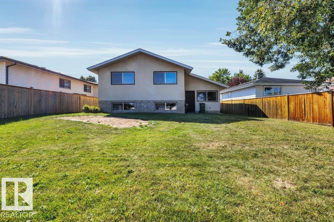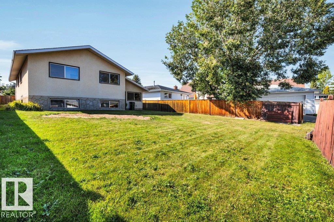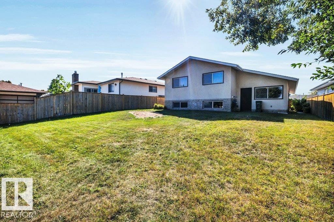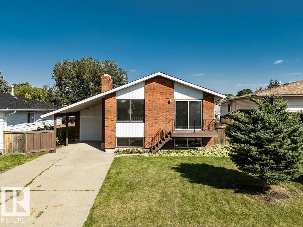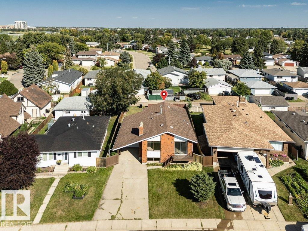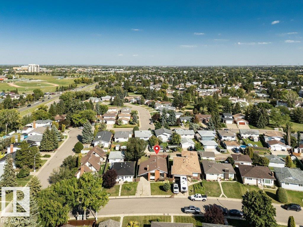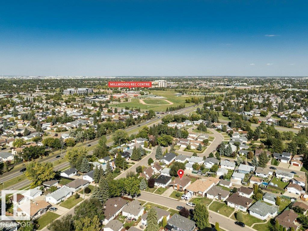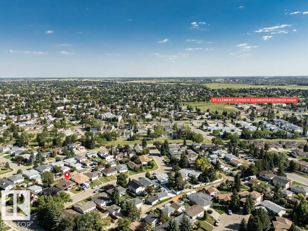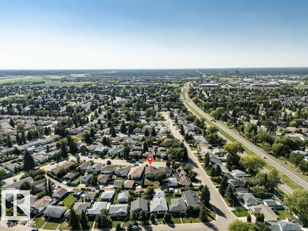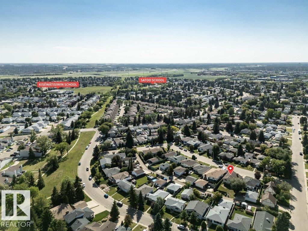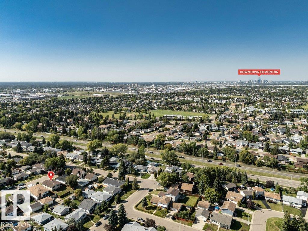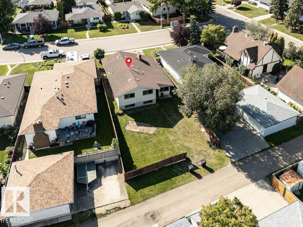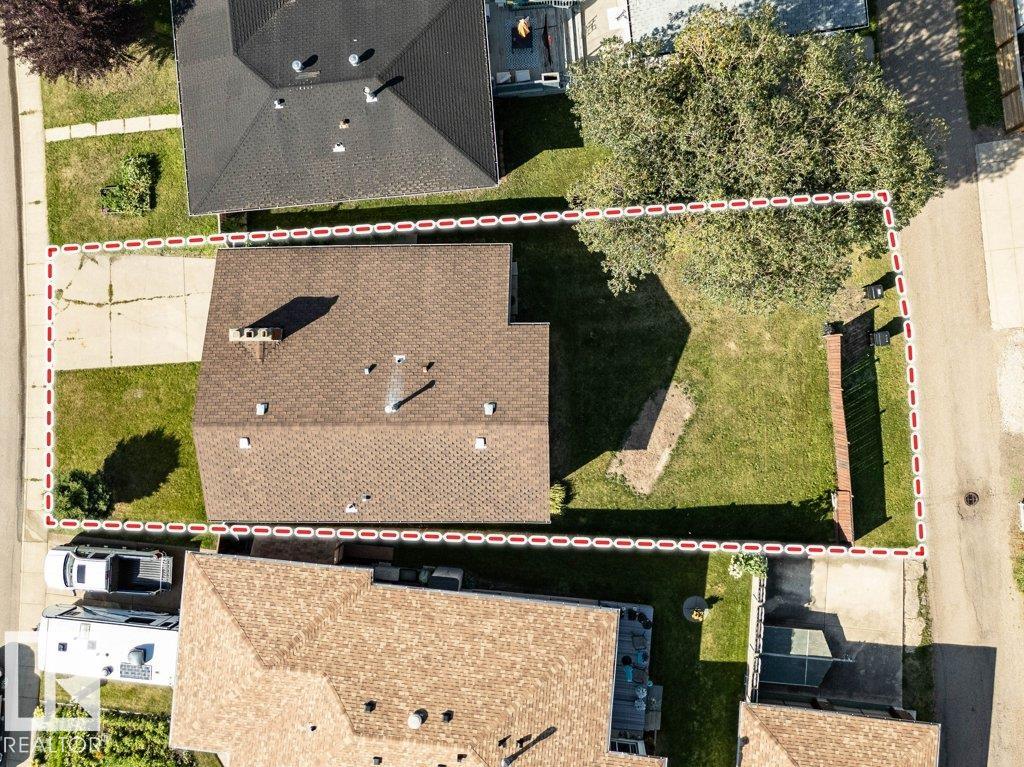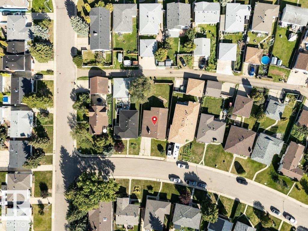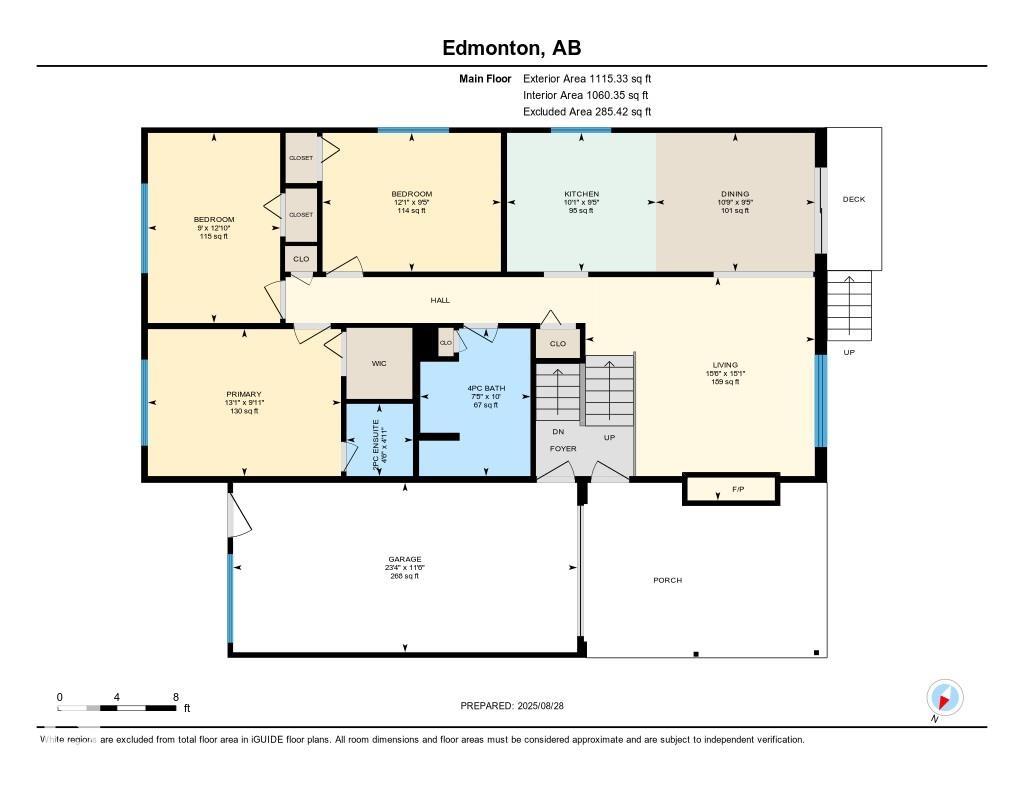Courtesy of John Connor of RE/MAX Excellence
Edmonton , Alberta , T6K 2E7 , House for sale in Satoo
MLS® # E4455234
Off Street Parking Front Porch Hot Water Natural Gas No Animal Home No Smoking Home
In desirable Satoo, close to all amenities & the LRT, find this well-loved bi-level, ready for its new family. With new paint, flooring & baseboards thru-out the mn flr, it is move-in ready! Up to the living rm to find a lrg west-facing window & wood burning FP. Flow into the dining area w/doors onto a front deck w/stairs where you can enjoy the evening sunsets from within or outside. Adjacent access to the kitchen keeps family & friends together making meals a pleasure. 3 bdrms down the hall w/ a 4-pc ma...
Essential Information
-
MLS® #
E4455234
-
Property Type
Residential
-
Year Built
1975
-
Property Style
Bi-Level
Community Information
-
Area
Edmonton
-
Postal Code
T6K 2E7
-
Neighbourhood/Community
Satoo
Services & Amenities
-
Amenities
Off Street ParkingFront PorchHot Water Natural GasNo Animal HomeNo Smoking Home
Interior
-
Floor Finish
Vinyl Plank
-
Heating Type
Forced Air-1Natural Gas
-
Basement
Full
-
Goods Included
DryerHood FanRefrigeratorStove-ElectricWasher
-
Fireplace Fuel
Wood With Log Lighter
-
Basement Development
Unfinished
Exterior
-
Lot/Exterior Features
Back LaneGolf NearbyLandscapedPlayground NearbyPublic Swimming PoolPublic TransportationSchoolsShopping NearbySee Remarks
-
Foundation
Concrete Perimeter
-
Roof
Asphalt Shingles
Additional Details
-
Property Class
Single Family
-
Road Access
Paved
-
Site Influences
Back LaneGolf NearbyLandscapedPlayground NearbyPublic Swimming PoolPublic TransportationSchoolsShopping NearbySee Remarks
-
Last Updated
7/5/2025 17:1
$1817/month
Est. Monthly Payment
Mortgage values are calculated by Redman Technologies Inc based on values provided in the REALTOR® Association of Edmonton listing data feed.

