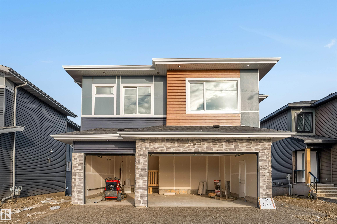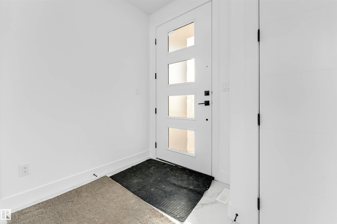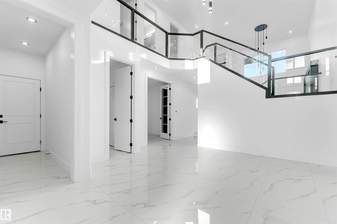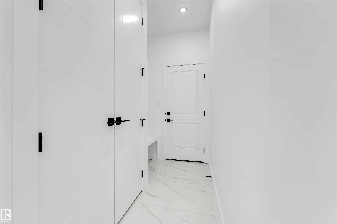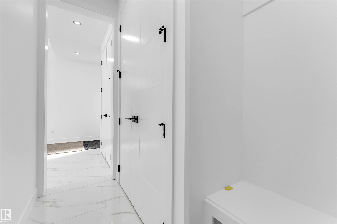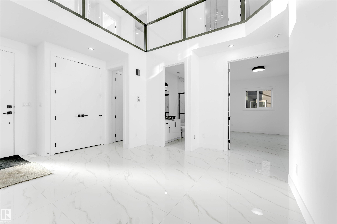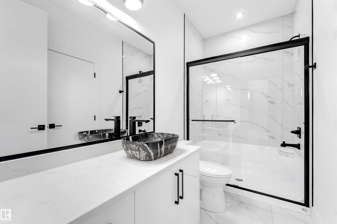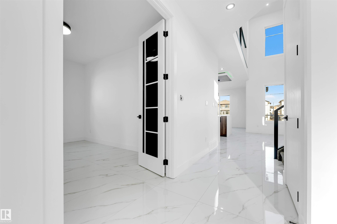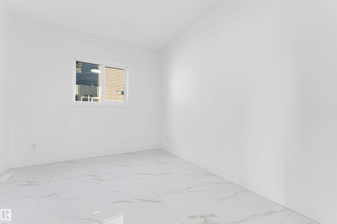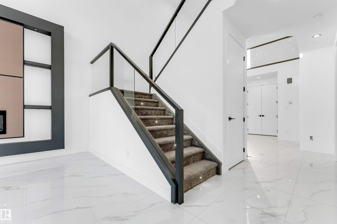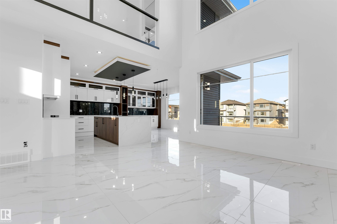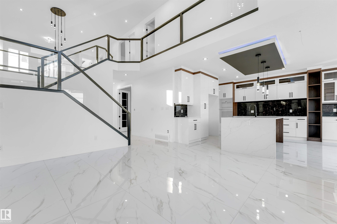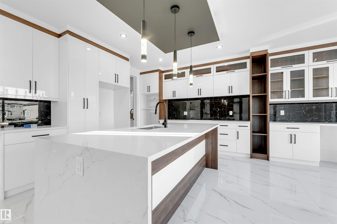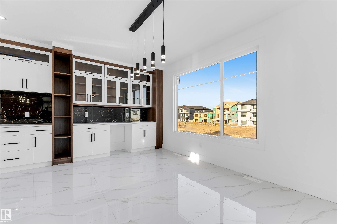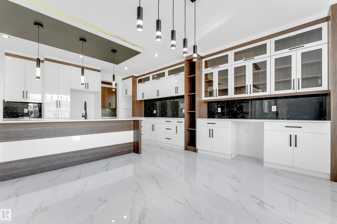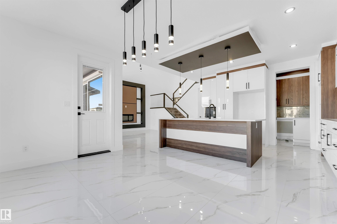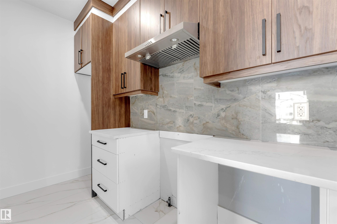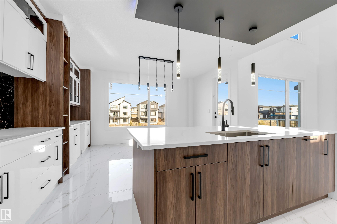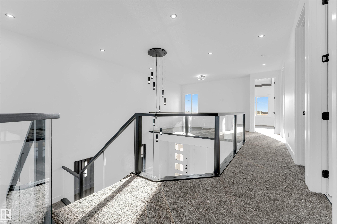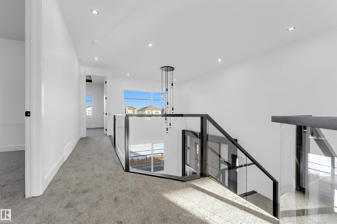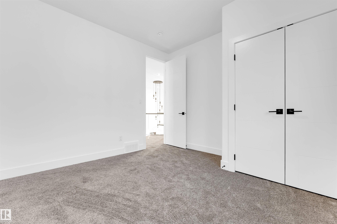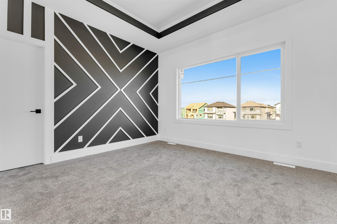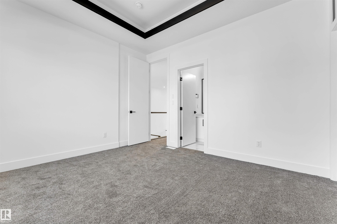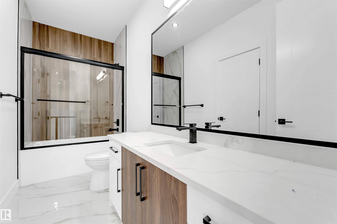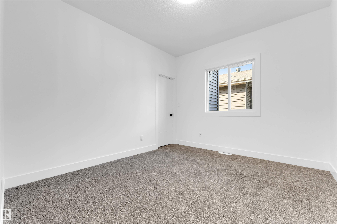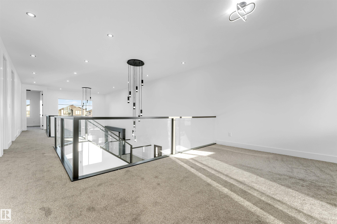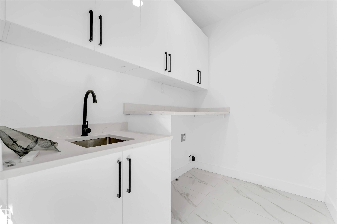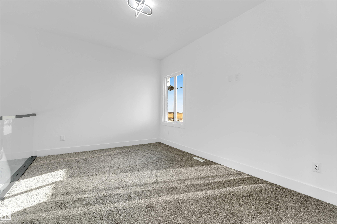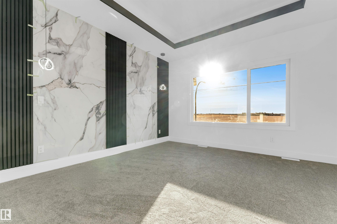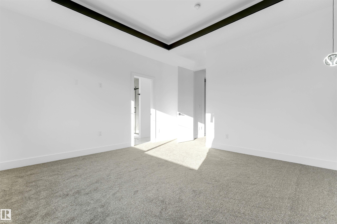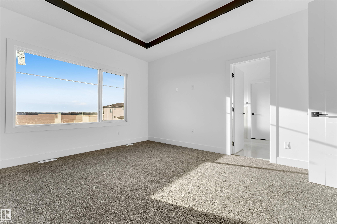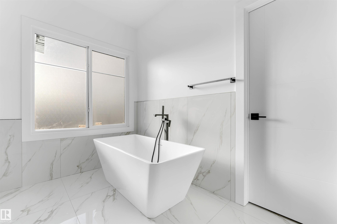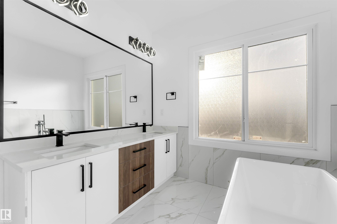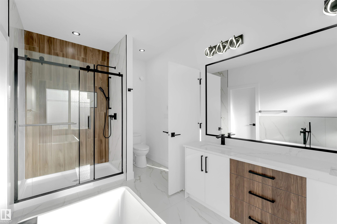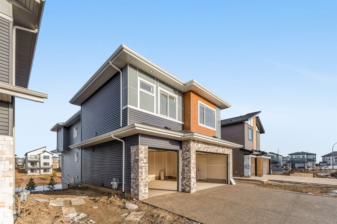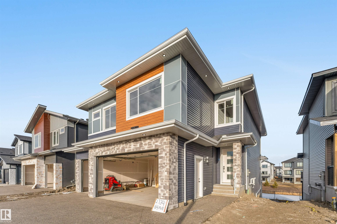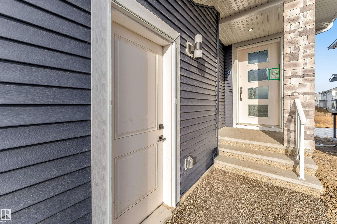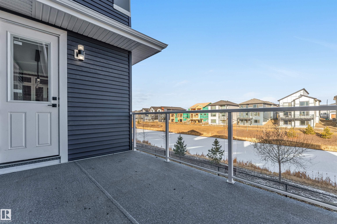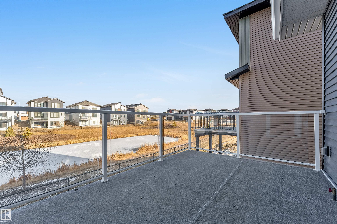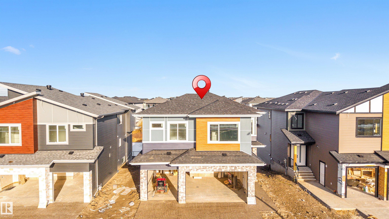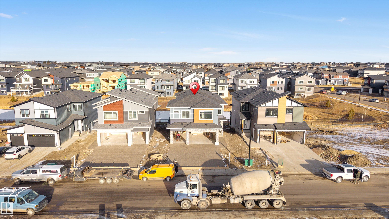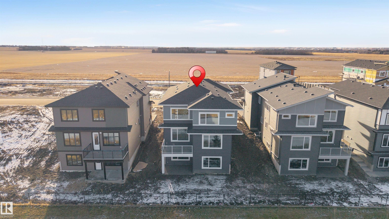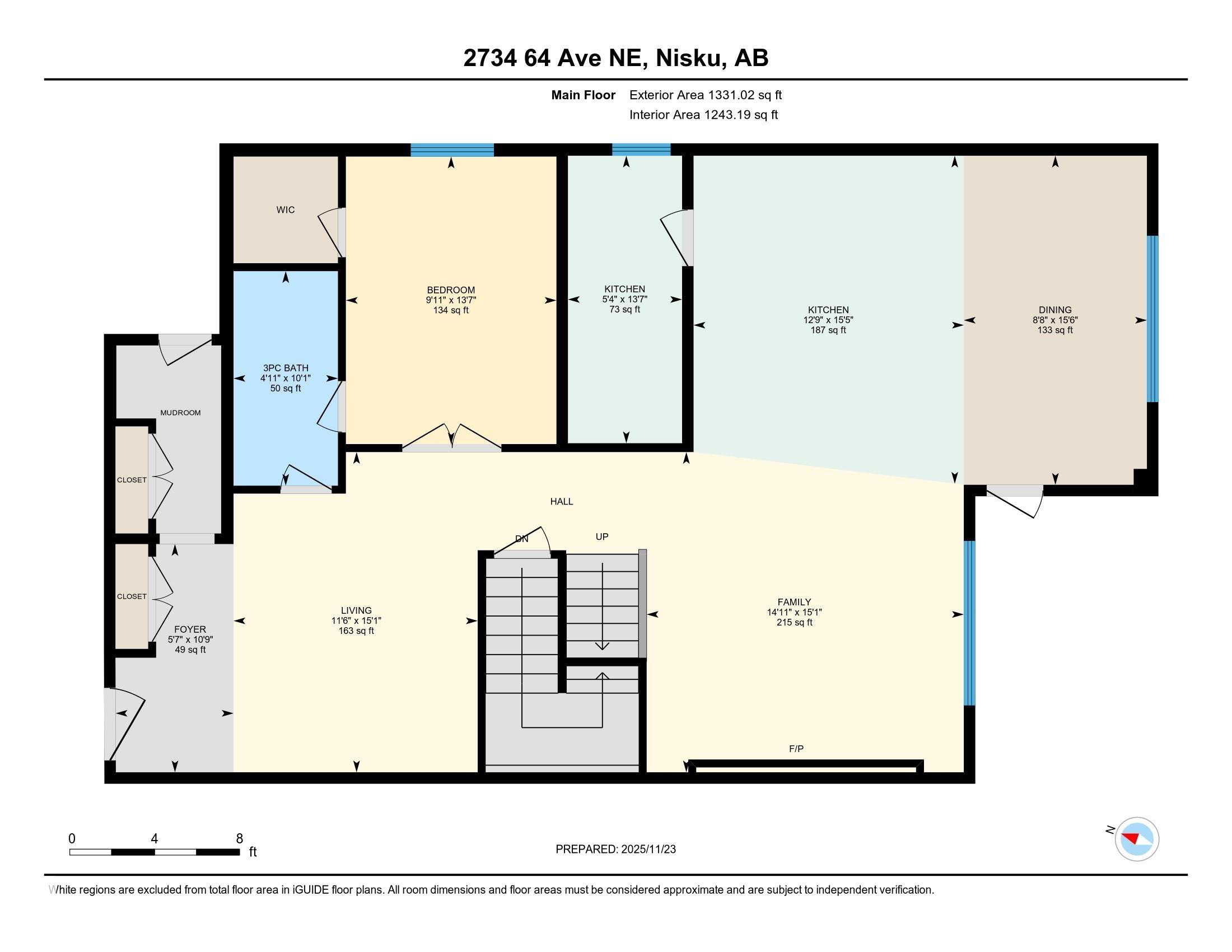Courtesy of Yad Dhillon of Nationwide Realty Corp
2734 64 Avenue, House for sale in Churchill Meadow Rural Leduc County , Alberta , T4X 0H6
MLS® # E4466790
Air Conditioner Ceiling 9 ft. Closet Organizers Deck Detectors Smoke
** MAIN FLOOR BED AND BATH, OPEN TO BELOW, LUXURIOUS PRIMARY SUITE WITH 5PC ENSUITE**Welcome to 2734 64 Ave NE in Nisku! This beautifully designed home offers over 255 m² of thoughtfully planned living space. The main floor features an inviting, open-concept layout with a spacious family room (20.0 m²) adjacent to a large kitchen (17.4 m²), perfect for entertaining. A formal dining area, living room, bedroom, and a convenient 3pc bath complete this level. Upstairs, the first floor boasts a generous primary...
Essential Information
-
MLS® #
E4466790
-
Property Type
Residential
-
Total Acres
0.012
-
Year Built
2025
-
Property Style
2 Storey
Community Information
-
Area
Leduc County
-
Postal Code
T4X 0H6
-
Neighbourhood/Community
Churchill Meadow
Services & Amenities
-
Amenities
Air ConditionerCeiling 9 ft.Closet OrganizersDeckDetectors Smoke
-
Water Supply
Municipal
-
Parking
Triple Garage Attached
Interior
-
Floor Finish
CarpetCeramic Tile
-
Heating Type
Forced Air-1Natural Gas
-
Basement Development
Unfinished
-
Goods Included
See Remarks
-
Basement
Full
Exterior
-
Lot/Exterior Features
Playground NearbyPublic TransportationSchoolsShopping Nearby
-
Foundation
Concrete Perimeter
Additional Details
-
Sewer Septic
Municipal/Community
-
Site Influences
Playground NearbyPublic TransportationSchoolsShopping Nearby
-
Last Updated
10/3/2025 21:22
-
Property Class
Country Residential
-
Road Access
Paved Driveway to House
$4212/month
Est. Monthly Payment
Mortgage values are calculated by Redman Technologies Inc based on values provided in the REALTOR® Association of Edmonton listing data feed.

