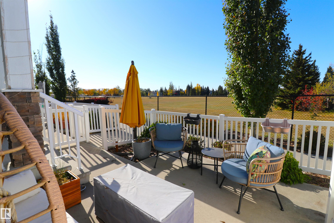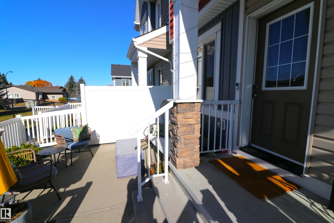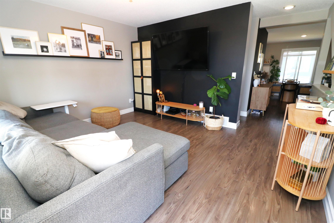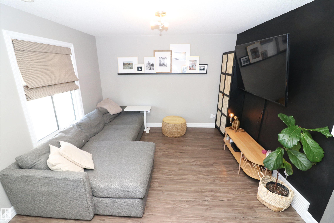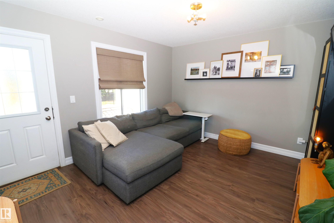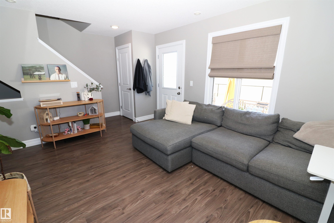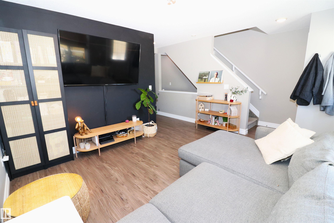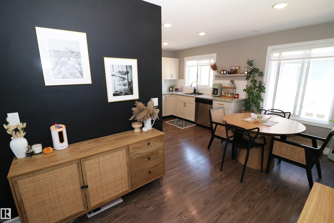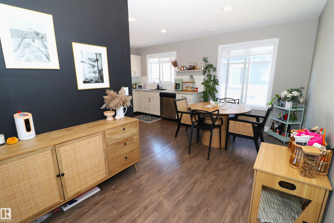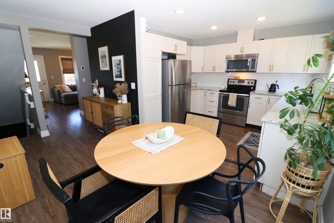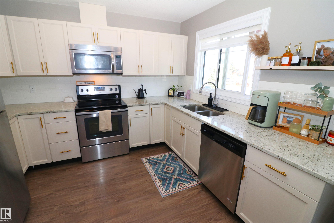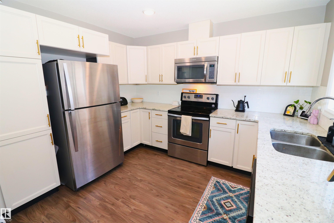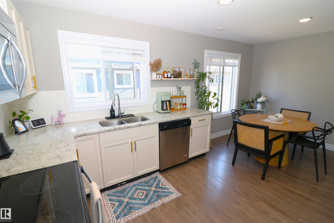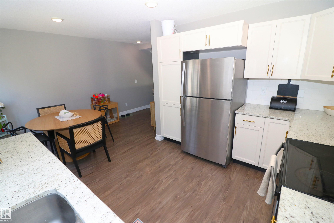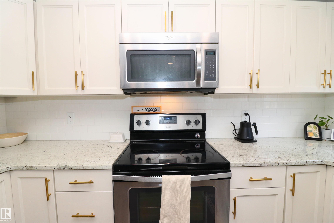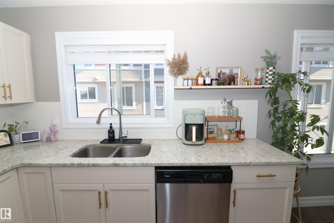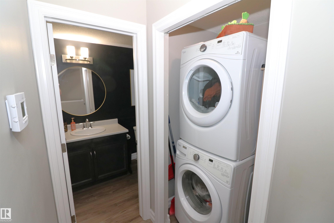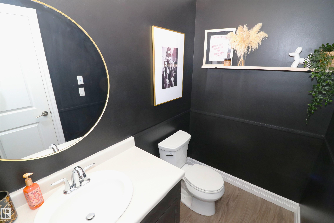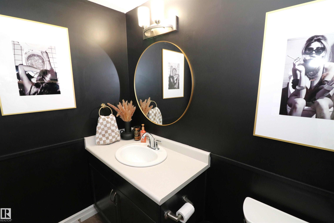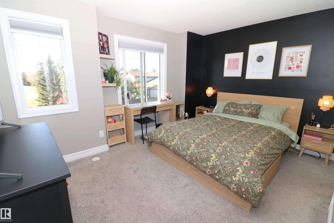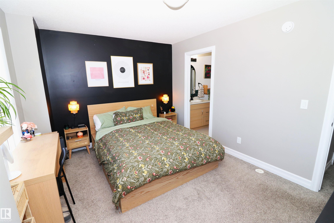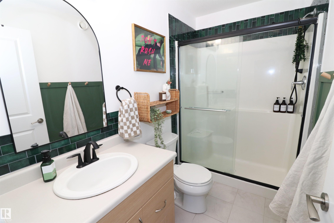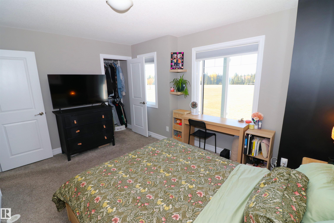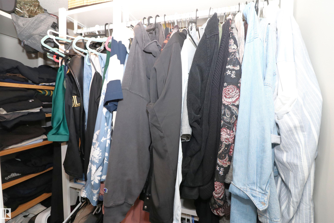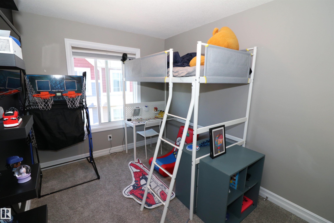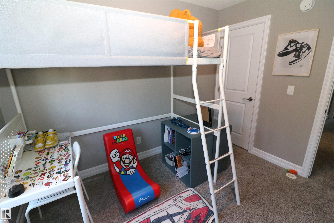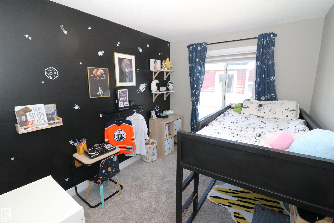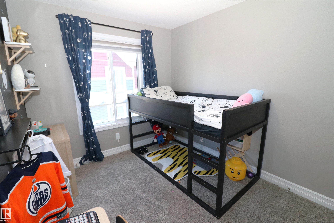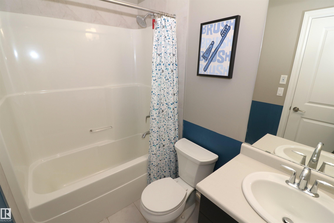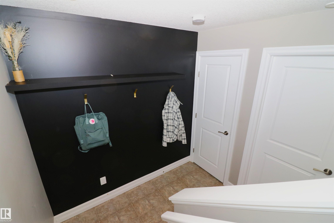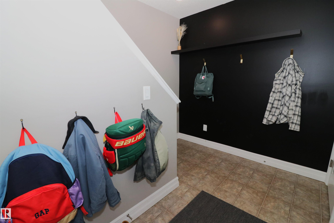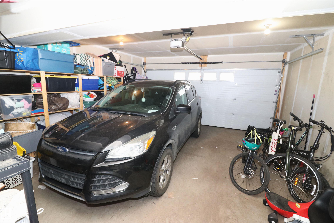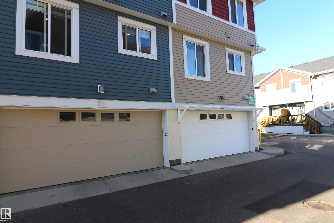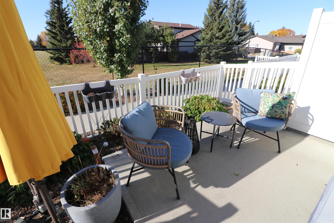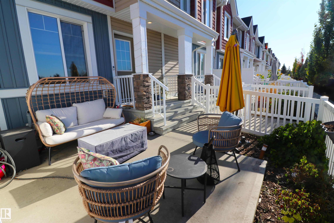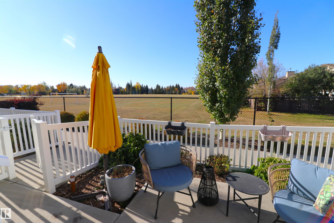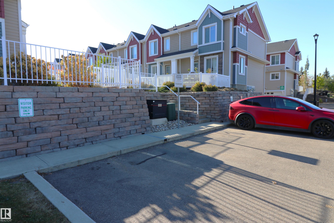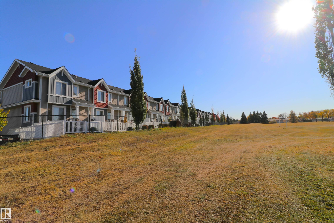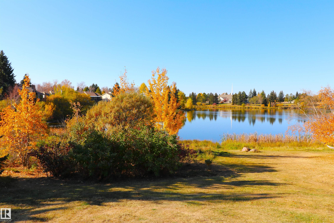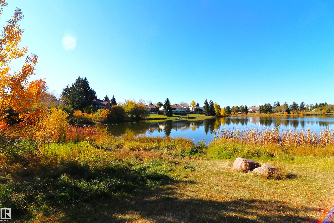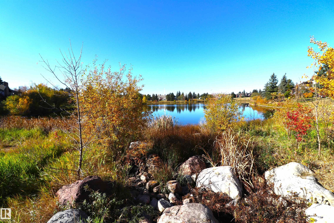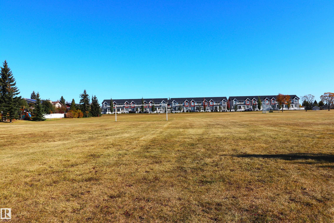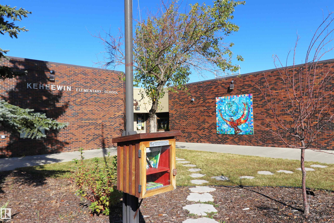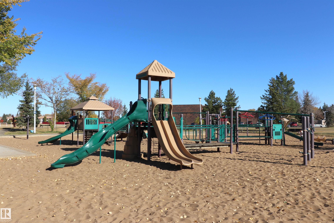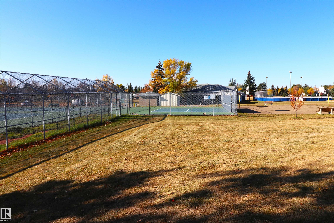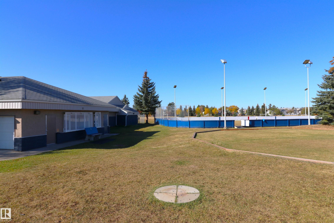Courtesy of Michael Speers of MaxWell Challenge Realty
29 1508 105 Street, Townhouse for sale in Bearspaw (Edmonton) Edmonton , Alberta , T6J 5R8
MLS® # E4461564
Hot Water Tankless Parking-Visitor Patio Vinyl Windows HRV System
Gorgeous 3 bed 2.5 bath townhome with SW exposure facing onto Bearspaw Park & Lake! This unit has been updated with beautiful off-white kitchen cabinets, champagne bronze hardware, granite counters, subway backsplash & stainless steel appliances. There is an eating nook just off the kitchen and the living area is separated by a 2pc powder room & main floor laundry! Laminate floors throughout the main & modern paint with dark feature walls. Upstairs are 3 good sized bedrooms & 2 full baths. The basement is a...
Essential Information
-
MLS® #
E4461564
-
Property Type
Residential
-
Year Built
2016
-
Property Style
2 Storey
Community Information
-
Area
Edmonton
-
Condo Name
Bearspaw Crossing
-
Neighbourhood/Community
Bearspaw (Edmonton)
-
Postal Code
T6J 5R8
Services & Amenities
-
Amenities
Hot Water TanklessParking-VisitorPatioVinyl WindowsHRV System
Interior
-
Floor Finish
CarpetCeramic TileLaminate Flooring
-
Heating Type
Forced Air-1Natural Gas
-
Basement Development
Fully Finished
-
Goods Included
Dishwasher-Built-InDryerRefrigeratorStove-ElectricWasherWindow Coverings
-
Basement
Full
Exterior
-
Lot/Exterior Features
Backs Onto LakeBacks Onto Park/TreesFencedLandscapedSchools
-
Foundation
Concrete Perimeter
-
Roof
Asphalt Shingles
Additional Details
-
Property Class
Condo
-
Road Access
Paved
-
Site Influences
Backs Onto LakeBacks Onto Park/TreesFencedLandscapedSchools
-
Last Updated
9/4/2025 23:54
$1708/month
Est. Monthly Payment
Mortgage values are calculated by Redman Technologies Inc based on values provided in the REALTOR® Association of Edmonton listing data feed.

