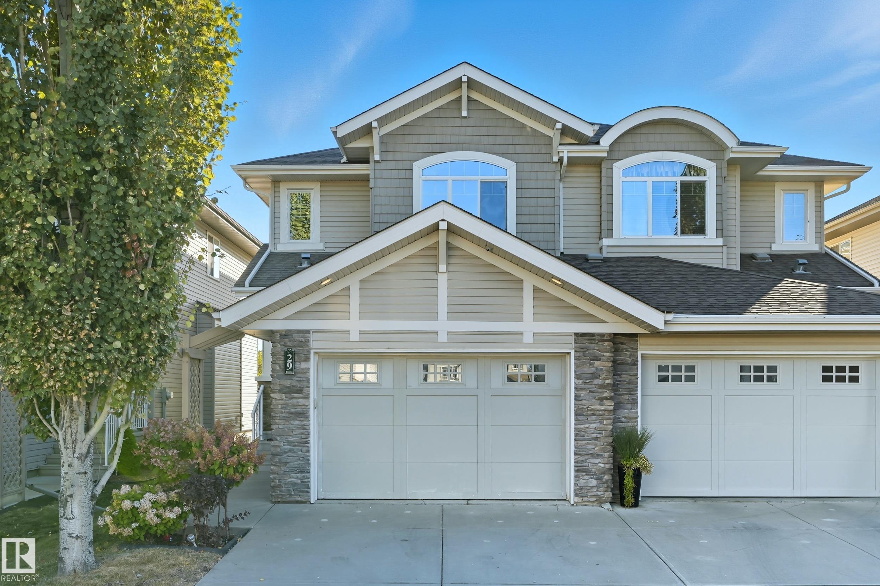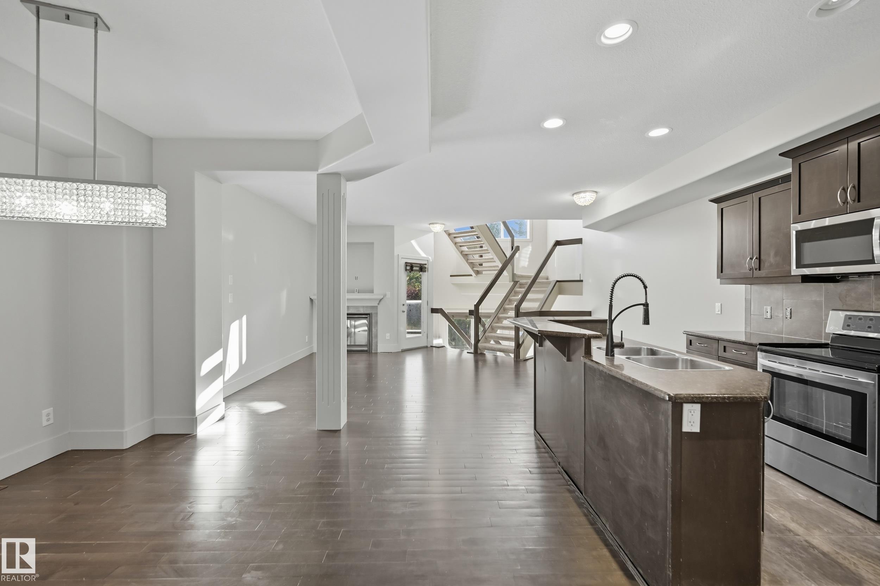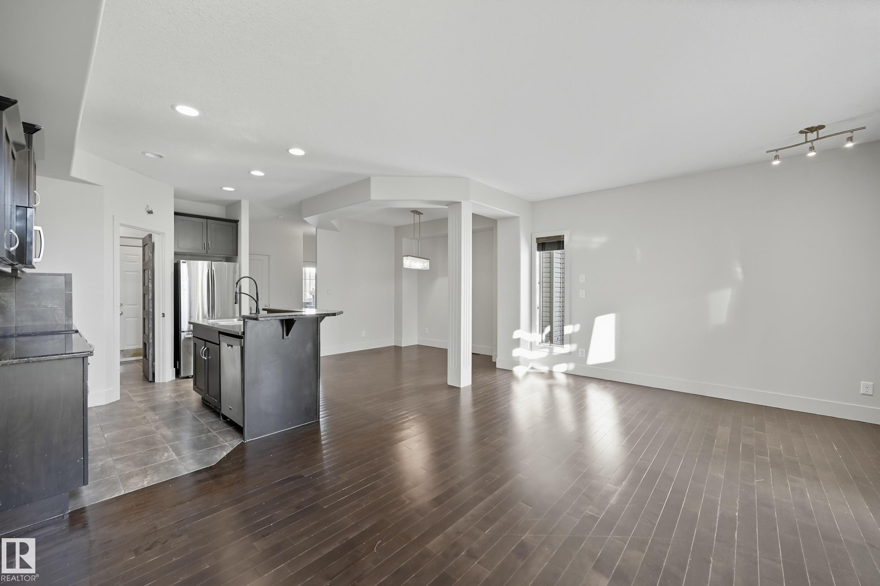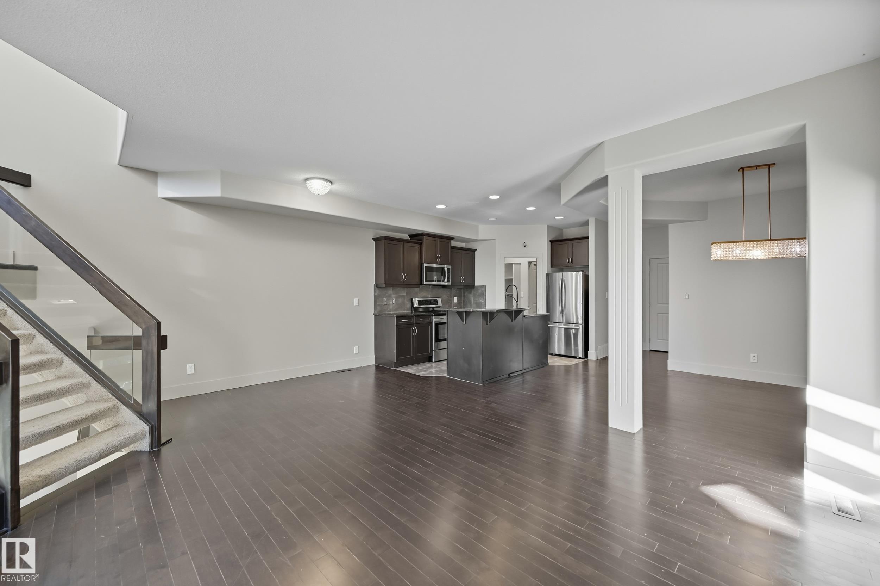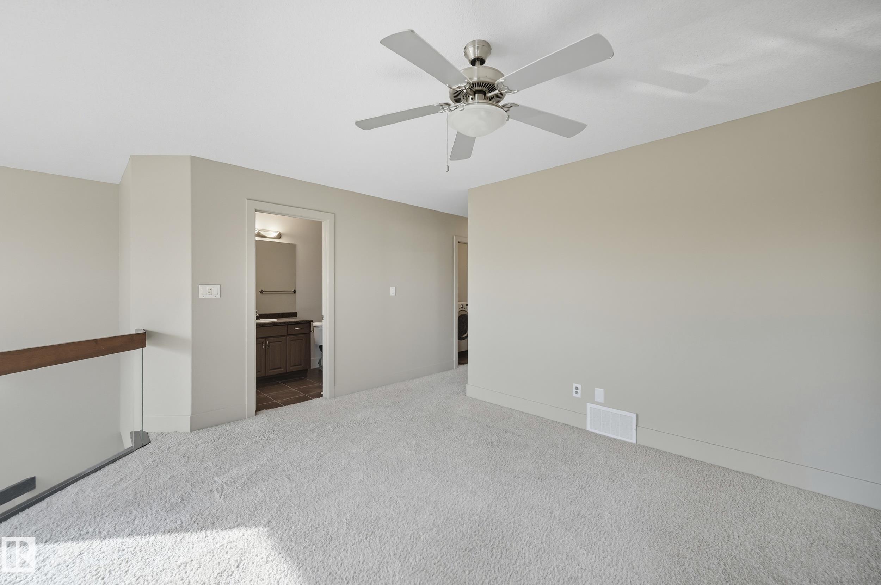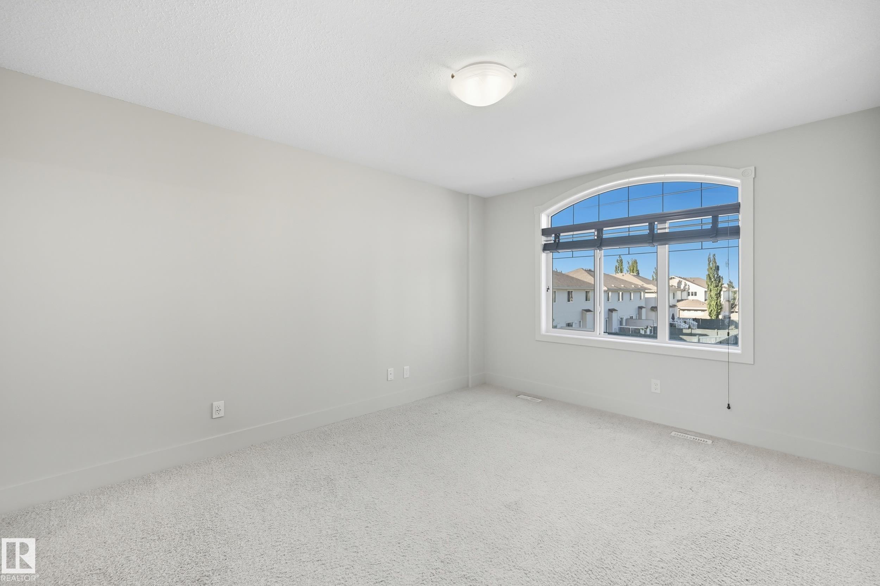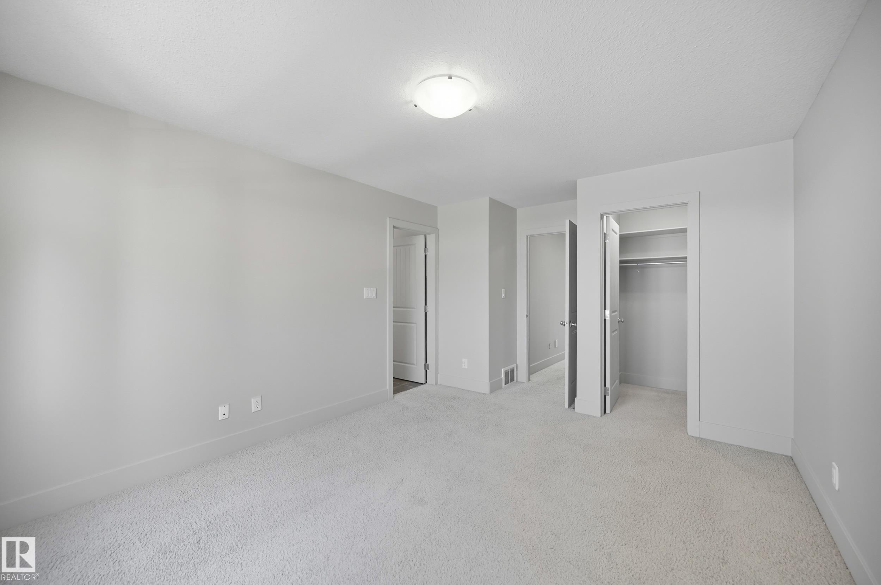Courtesy of Teo Burtic of RE/MAX Excellence
29 1901 126 Street Edmonton , Alberta , T6W 0A5
MLS® # E4459856
Walkout Basement
This stunning Half Duplex offers an impressive combination of Modern Design and Everyday Functionality in a highly desirable location. Featuring 3 bedrooms and 4 Bathrooms this residence is ideal for families seeking both Comfort and Convenience. The Main Floor boasts an Open Concept layout highlighted by a beautiful Chef’s Kitchen w/ Marble Countertops, perfect for Entertaining and Daily Living. Elegant Floating Stairs provide a striking Architectural Detail while Central A/C ensures year-round comfort. Up...
Essential Information
-
MLS® #
E4459856
-
Property Type
Residential
-
Year Built
2009
-
Property Style
2 Storey
Community Information
-
Area
Edmonton
-
Condo Name
Rutherford Estates
-
Neighbourhood/Community
Rutherford (Edmonton)
-
Postal Code
T6W 0A5
Services & Amenities
-
Amenities
Walkout Basement
Interior
-
Floor Finish
CarpetCeramic TileHardwood
-
Heating Type
Forced Air-1Natural Gas
-
Basement Development
Fully Finished
-
Goods Included
Air Conditioning-CentralDishwasher-Built-InDryerGarage OpenerRefrigeratorStove-ElectricVacuum SystemsWasherWindow Coverings
-
Basement
Full
Exterior
-
Lot/Exterior Features
Cul-De-SacFlat SitePlayground NearbyPublic TransportationSchoolsShopping Nearby
-
Foundation
Concrete Perimeter
-
Roof
Asphalt Shingles
Additional Details
-
Property Class
Condo
-
Road Access
Paved
-
Site Influences
Cul-De-SacFlat SitePlayground NearbyPublic TransportationSchoolsShopping Nearby
-
Last Updated
8/6/2025 21:12
$1909/month
Est. Monthly Payment
Mortgage values are calculated by Redman Technologies Inc based on values provided in the REALTOR® Association of Edmonton listing data feed.

