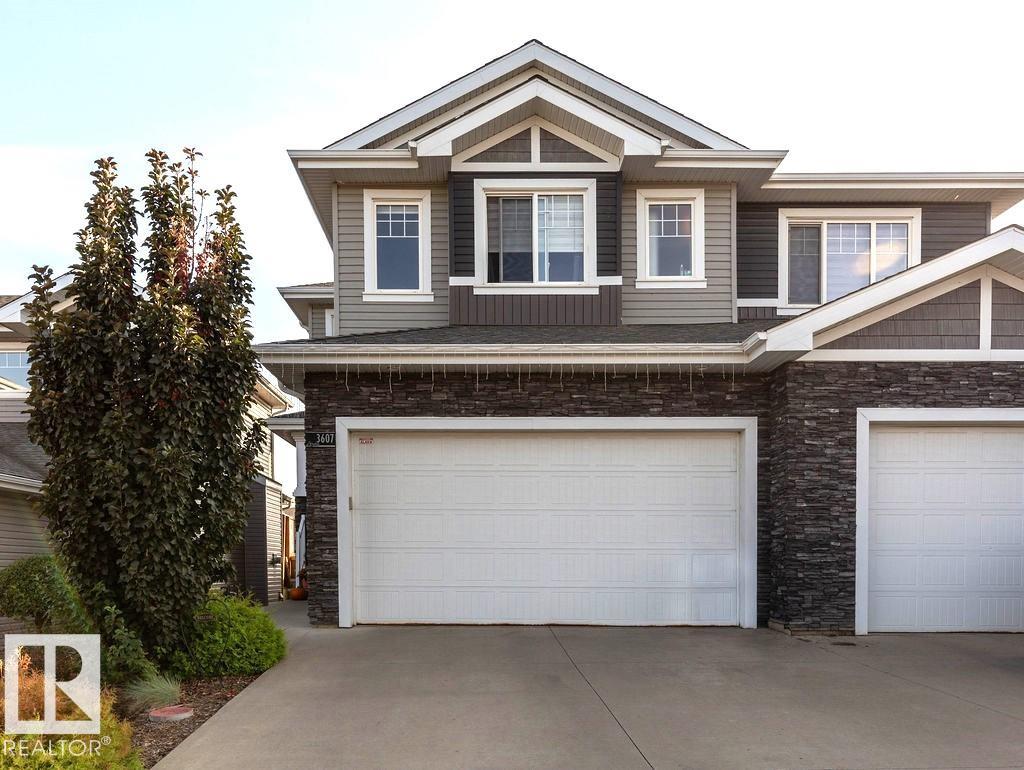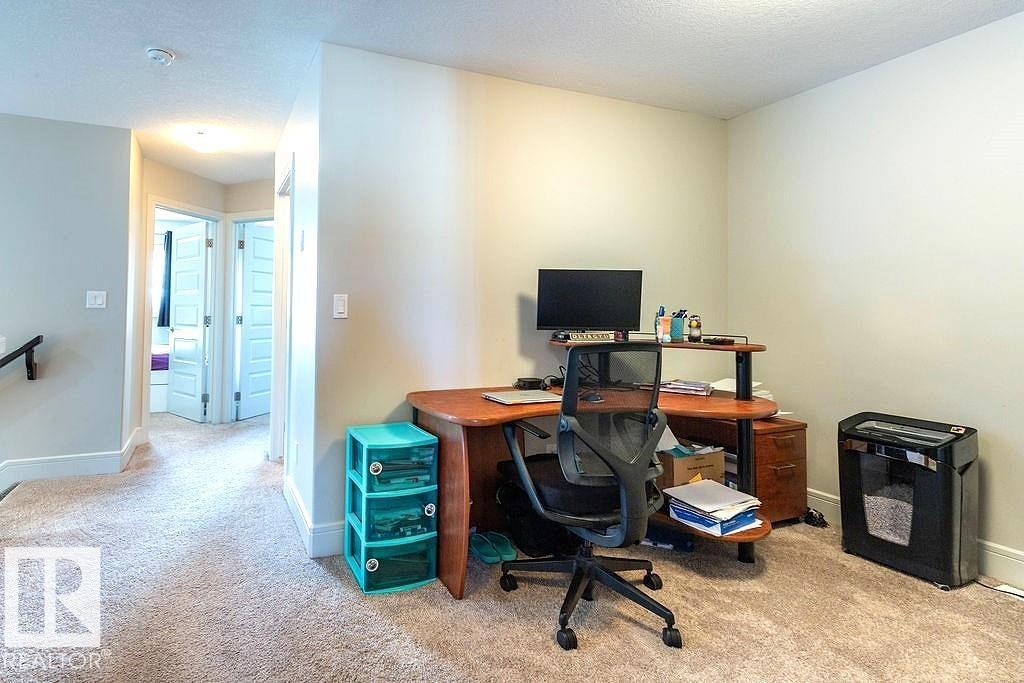Courtesy of Dwayne Horvath of RE/MAX Excellence
3607 HUMMINGBIRD Way Edmonton , Alberta , T5S 0K9
MLS® # E4458601
Closet Organizers Deck Detectors Smoke Hot Tub No Smoking Home
Luxurious & Meticulous 3 Bedroom 2 Storey Half Duplex in Starling. Like New – Move Right In & Enjoy this Open Concept Contemporary Design with 9' Ceilings…& Modern/Stylish Neutral Tone Finishes Throughout. *Spacious Primary Suite with 3pc Ensuite & Walk in Closet, Bonus Room/Office Upstairs - as well as 2 Generous Bedrooms. 2024 Furnace, Heat Pump & Central Air Conditioning. *Newer High Grade Wide Vinyl Plank Flooring, Gas Fireplace…& Quartz Countertops/High End Bosch Appliances - in the Refined Island ...
Essential Information
-
MLS® #
E4458601
-
Property Type
Residential
-
Year Built
2015
-
Property Style
2 Storey
Community Information
-
Area
Edmonton
-
Postal Code
T5S 0K9
-
Neighbourhood/Community
Starling
Services & Amenities
-
Amenities
Closet OrganizersDeckDetectors SmokeHot TubNo Smoking Home
Interior
-
Floor Finish
CarpetCeramic TileVinyl Plank
-
Heating Type
Forced Air-1Natural Gas
-
Basement Development
Fully Finished
-
Goods Included
Air Conditioning-CentralDishwasher-Built-InDryerFan-CeilingGarage ControlGarage OpenerMicrowave Hood FanRefrigeratorStove-ElectricWasherWindow CoveringsHot Tub
-
Basement
Full
Exterior
-
Lot/Exterior Features
FencedGolf NearbyLandscapedLow Maintenance Landscape
-
Foundation
Concrete Perimeter
-
Roof
Asphalt Shingles
Additional Details
-
Property Class
Single Family
-
Road Access
Paved
-
Site Influences
FencedGolf NearbyLandscapedLow Maintenance Landscape
-
Last Updated
8/5/2025 19:18
$2231/month
Est. Monthly Payment
Mortgage values are calculated by Redman Technologies Inc based on values provided in the REALTOR® Association of Edmonton listing data feed.































