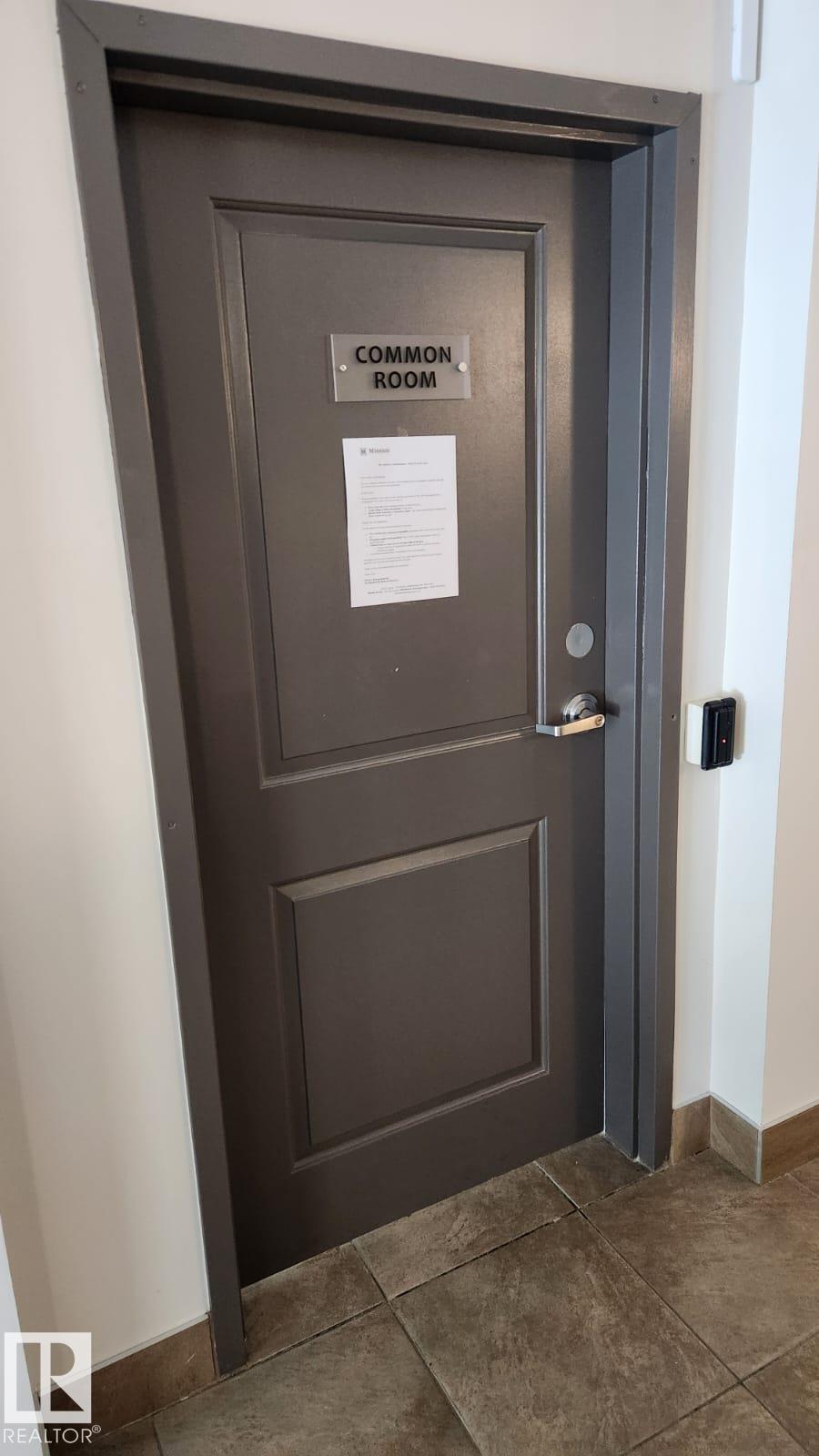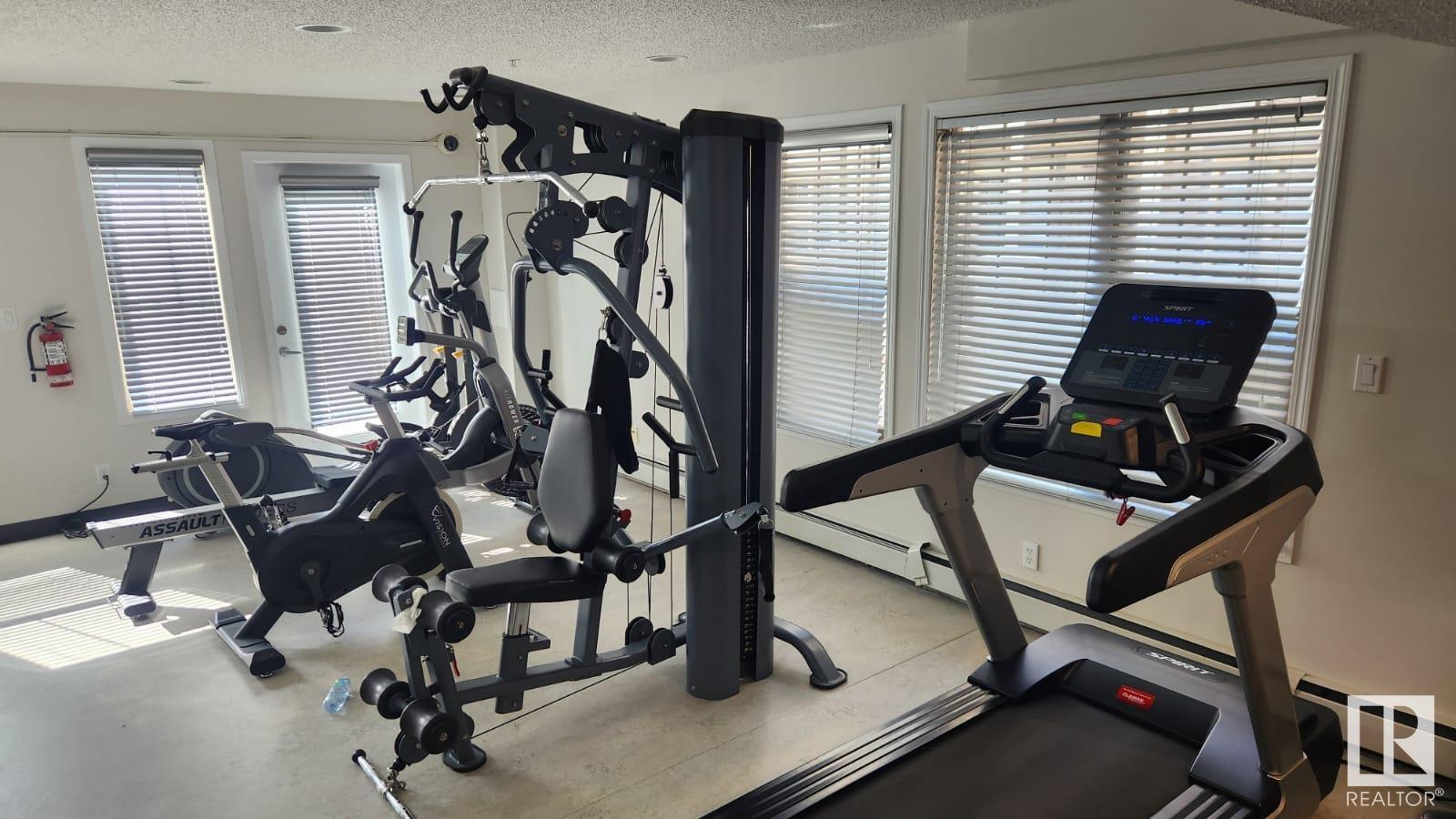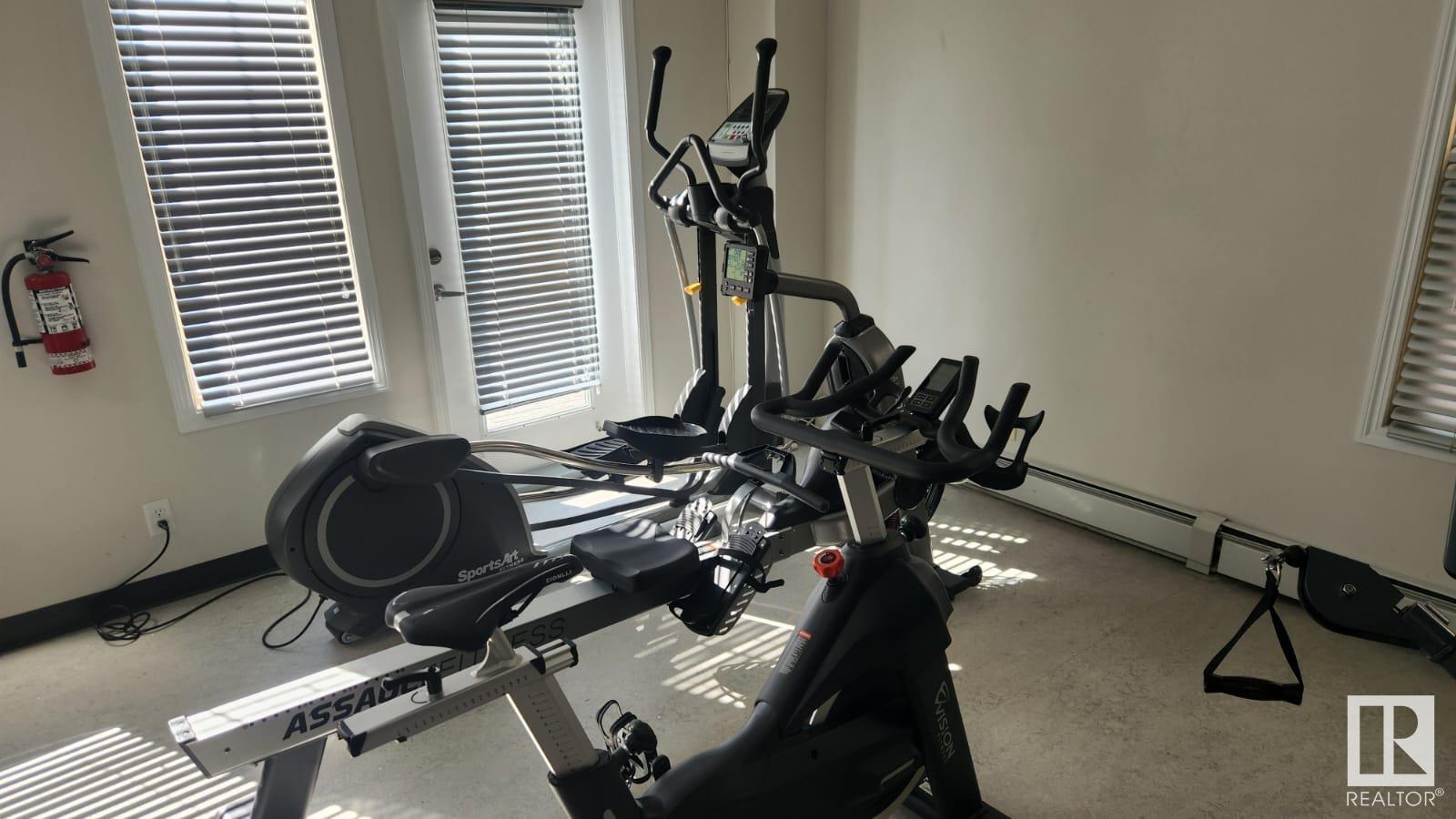Courtesy of Kunal Sachdeva of RE/MAX Excellence
401 111 Ambleside Drive, Condo for sale in Ambleside Edmonton , Alberta , T6W 0J4
MLS® # E4446943
Ceiling 9 ft. No Smoking Home Parking-Visitor
Located in the sought-after Ambleside neighborhood, this well-kept top-floor corner unit offers privacy and convenience just steps away from Windermere Currents Plaza, with easy access to shopping, schools, and all essential amenities. This spacious unit features 3 bedrooms, 2 full bathrooms with 9 feet ceilings and the convenience of in-suite laundry. Unwind or entertain in peace on your private balcony. Enjoy cooking in the modern kitchen with sleek stainless steel appliances. The layout is both functiona...
Essential Information
-
MLS® #
E4446943
-
Property Type
Residential
-
Year Built
2011
-
Property Style
Single Level Apartment
Community Information
-
Area
Edmonton
-
Condo Name
Infusion
-
Neighbourhood/Community
Ambleside
-
Postal Code
T6W 0J4
Services & Amenities
-
Amenities
Ceiling 9 ft.No Smoking HomeParking-Visitor
Interior
-
Floor Finish
CarpetCeramic TileVinyl Plank
-
Heating Type
Hot WaterNatural Gas
-
Basement
None
-
Goods Included
Dishwasher-Built-InMicrowave Hood FanRefrigeratorStacked Washer/DryerStove-Induction
-
Storeys
4
-
Basement Development
No Basement
Exterior
-
Lot/Exterior Features
Airport NearbyPlayground NearbyPublic TransportationSchoolsShopping Nearby
-
Foundation
Concrete Perimeter
-
Roof
Asphalt Shingles
Additional Details
-
Property Class
Condo
-
Road Access
Paved
-
Site Influences
Airport NearbyPlayground NearbyPublic TransportationSchoolsShopping Nearby
-
Last Updated
7/3/2025 0:47
$1180/month
Est. Monthly Payment
Mortgage values are calculated by Redman Technologies Inc based on values provided in the REALTOR® Association of Edmonton listing data feed.










































