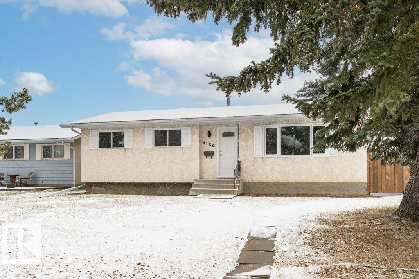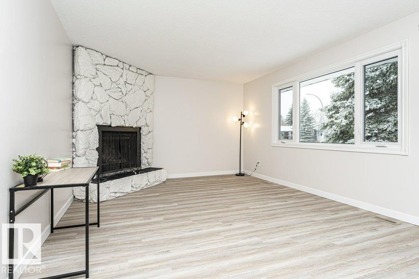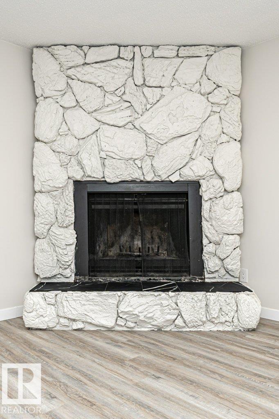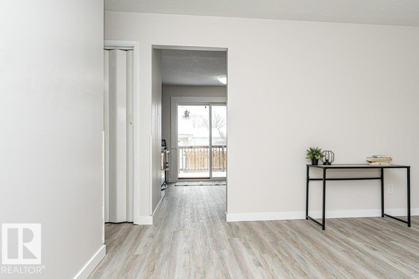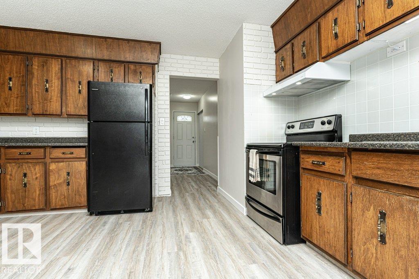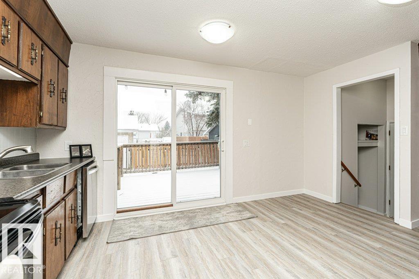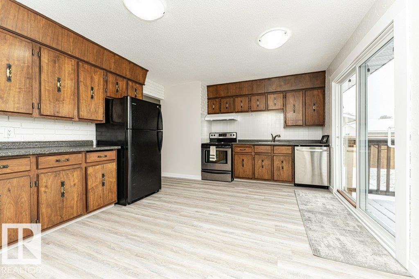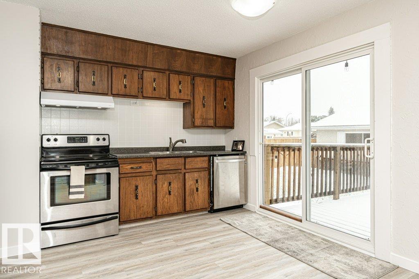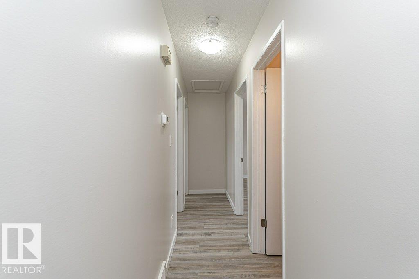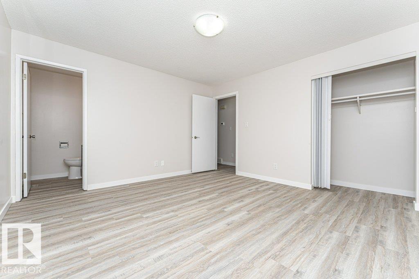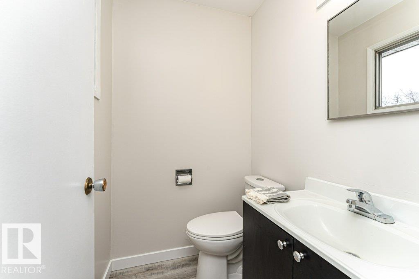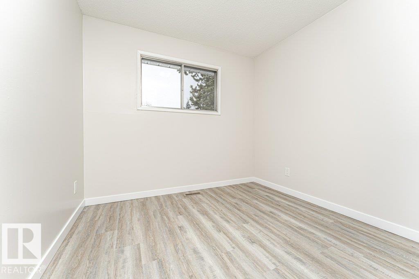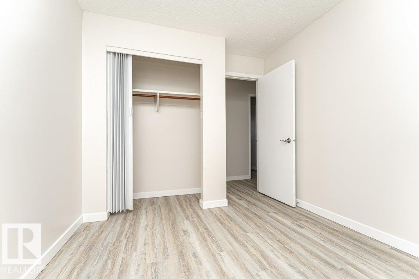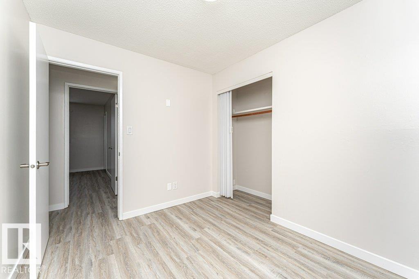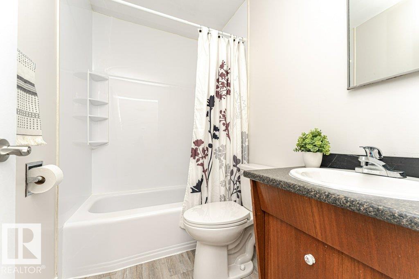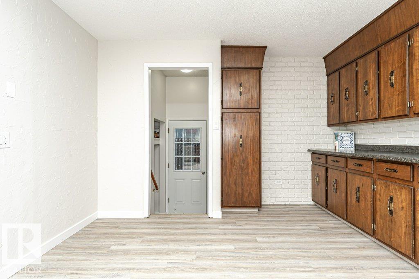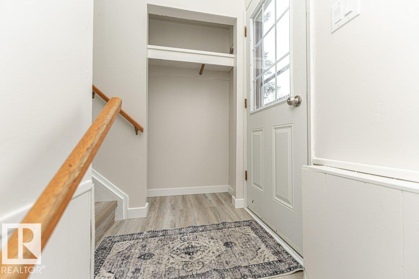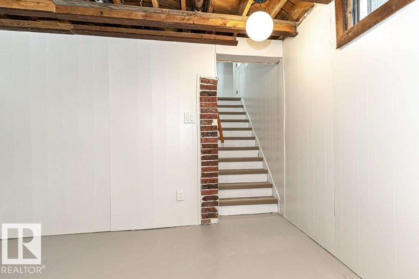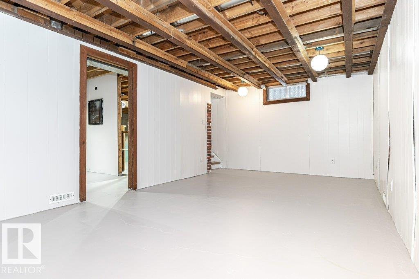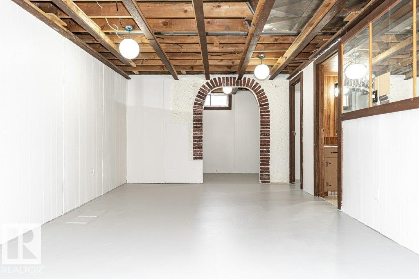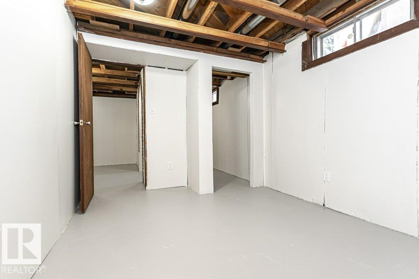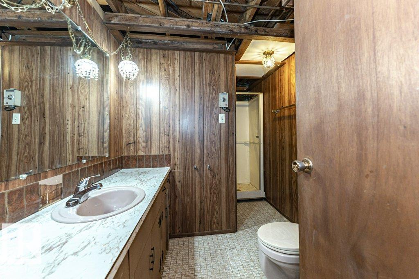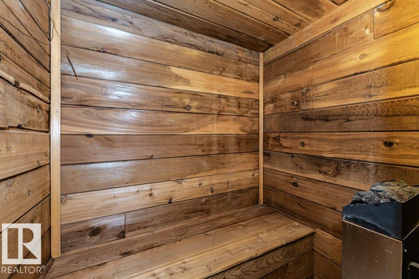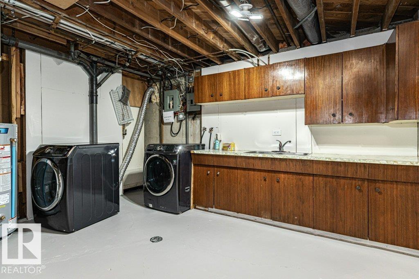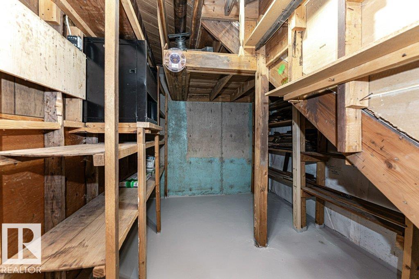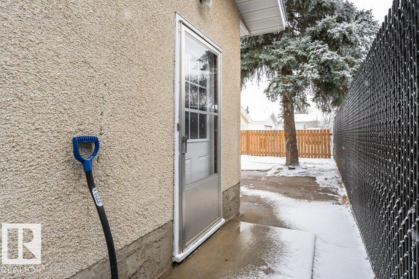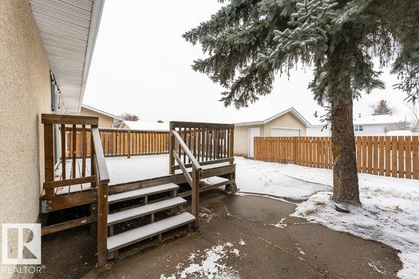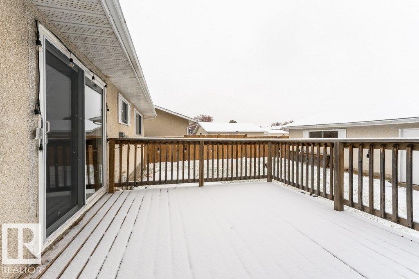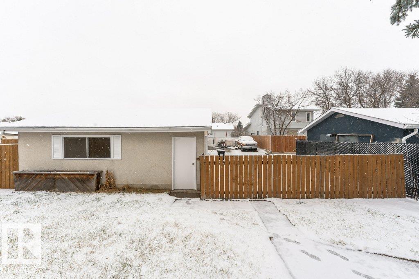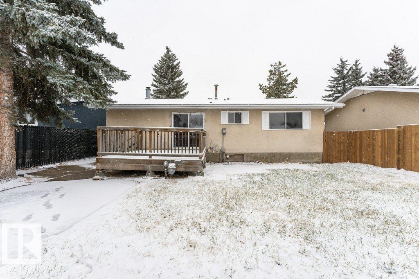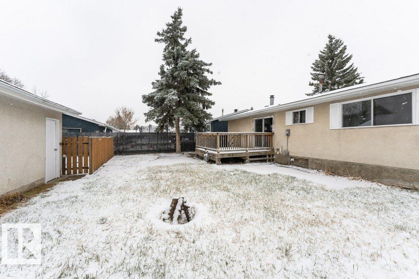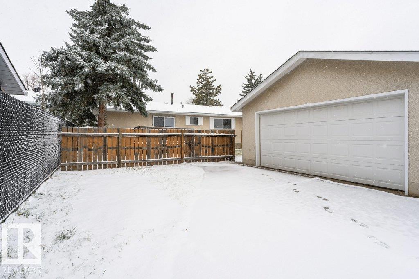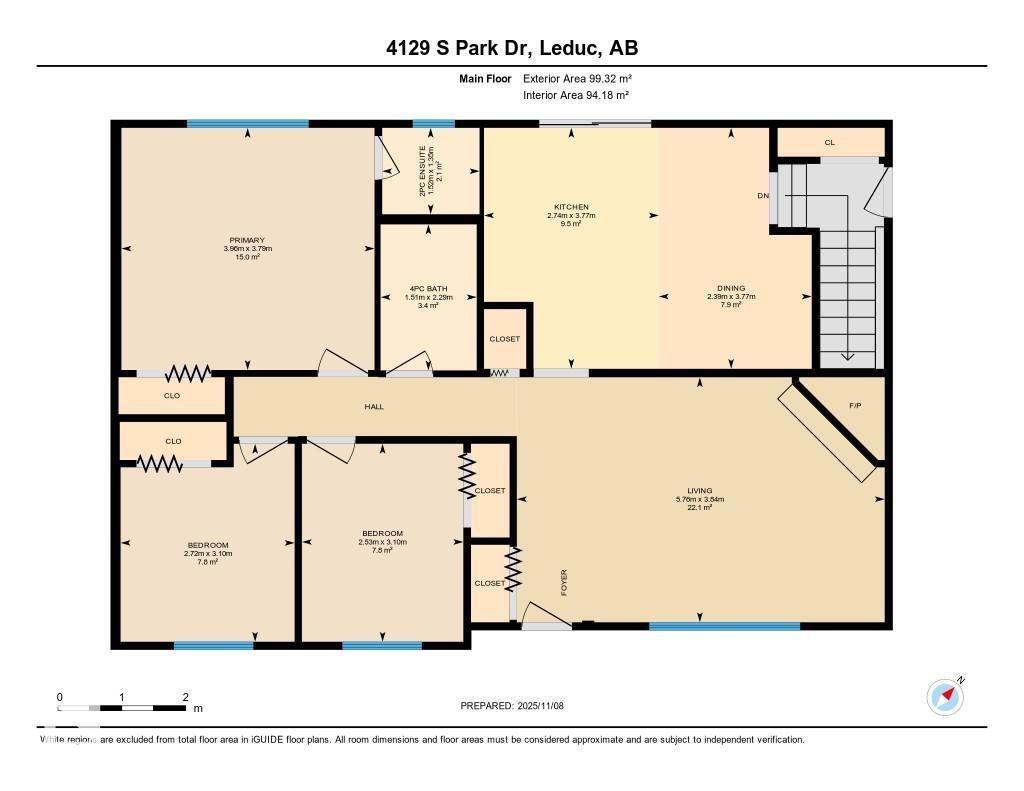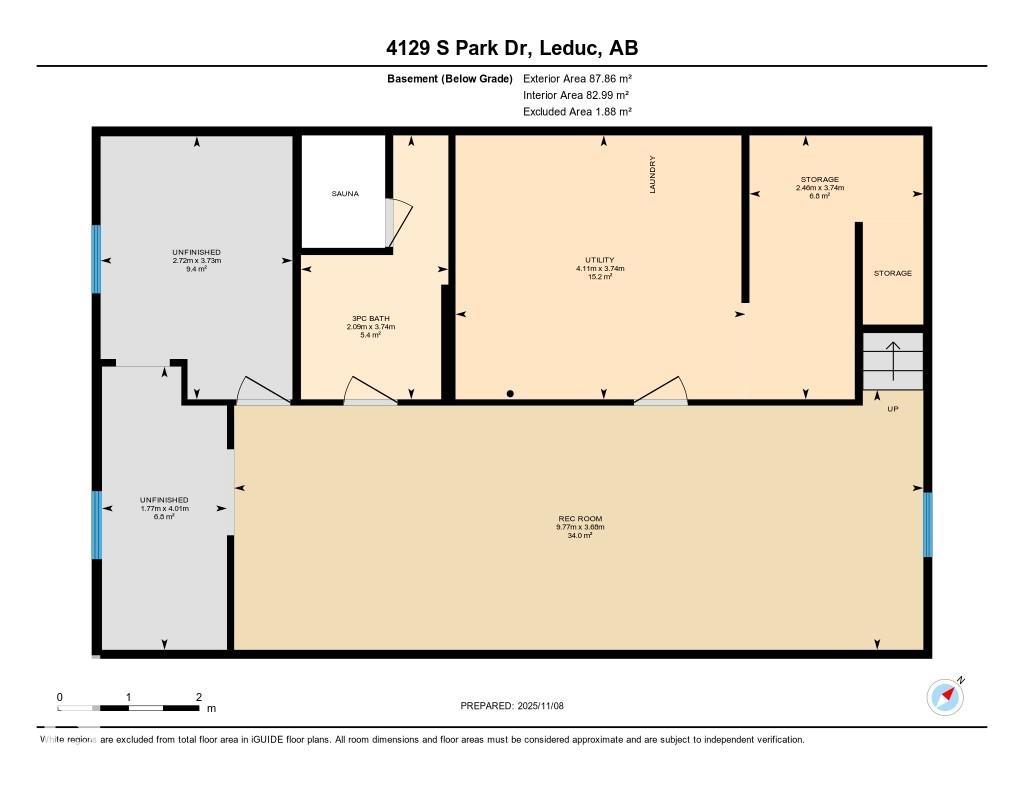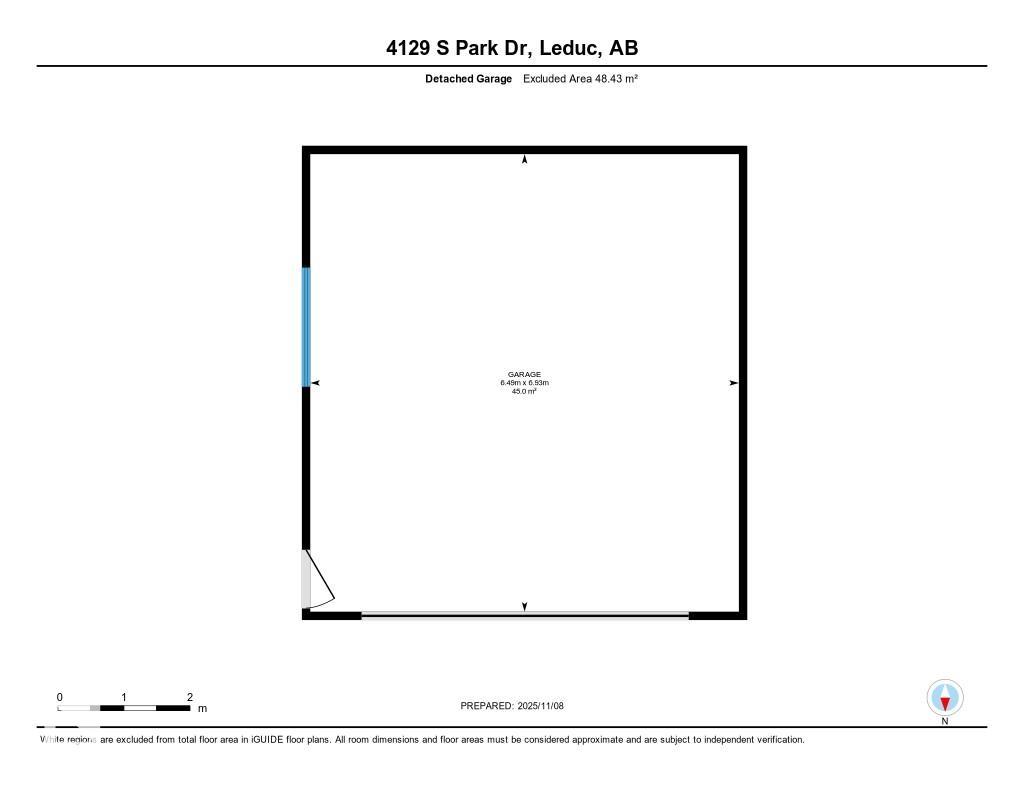Courtesy of Marianne Horvat of RE/MAX River City
4129 SOUTH PARK Drive, House for sale in South Park Leduc , Alberta , T5X 4Y3
MLS® # E4465209
Deck
Welcome to this newly renovated Bungalow in the heart of South Park. Close to schools, Rec Center, Hospital and downtown. Some of the most recent upgrades include but are not limited to: Hot Water Tank, new vinyl plank flooring throughout the main level, Living room Window in 2024, paint, upgraded electrical, new ensuite vanity, New Hood Fan, new fencing on 2 sides and so much more. The furnace was installed in 2014 and has a new motherboard. The ducts have been cleaned. The basement is partially complete a...
Essential Information
-
MLS® #
E4465209
-
Property Type
Residential
-
Year Built
1973
-
Property Style
Bungalow
Community Information
-
Area
Leduc
-
Postal Code
T5X 4Y3
-
Neighbourhood/Community
South Park
Services & Amenities
-
Amenities
Deck
Interior
-
Floor Finish
Vinyl Plank
-
Heating Type
Forced Air-1Natural Gas
-
Basement Development
Partly Finished
-
Goods Included
Dishwasher-Built-InDryerGarage ControlGarage OpenerHood FanRefrigeratorStove-ElectricWasher
-
Basement
Full
Exterior
-
Lot/Exterior Features
Airport NearbyBack LaneFencedPartially LandscapedPaved LanePlayground NearbyPublic Swimming PoolPublic TransportationSchoolsShopping Nearby
-
Foundation
Concrete Perimeter
-
Roof
Asphalt Shingles
Additional Details
-
Property Class
Single Family
-
Road Access
Paved
-
Site Influences
Airport NearbyBack LaneFencedPartially LandscapedPaved LanePlayground NearbyPublic Swimming PoolPublic TransportationSchoolsShopping Nearby
-
Last Updated
10/6/2025 22:41
$1703/month
Est. Monthly Payment
Mortgage values are calculated by Redman Technologies Inc based on values provided in the REALTOR® Association of Edmonton listing data feed.

