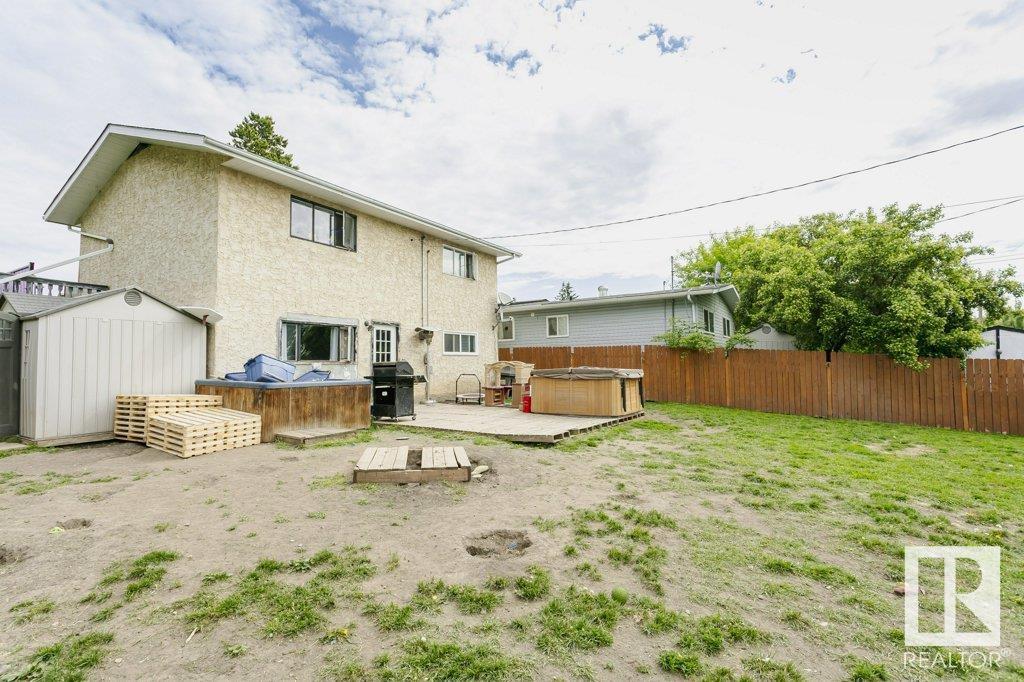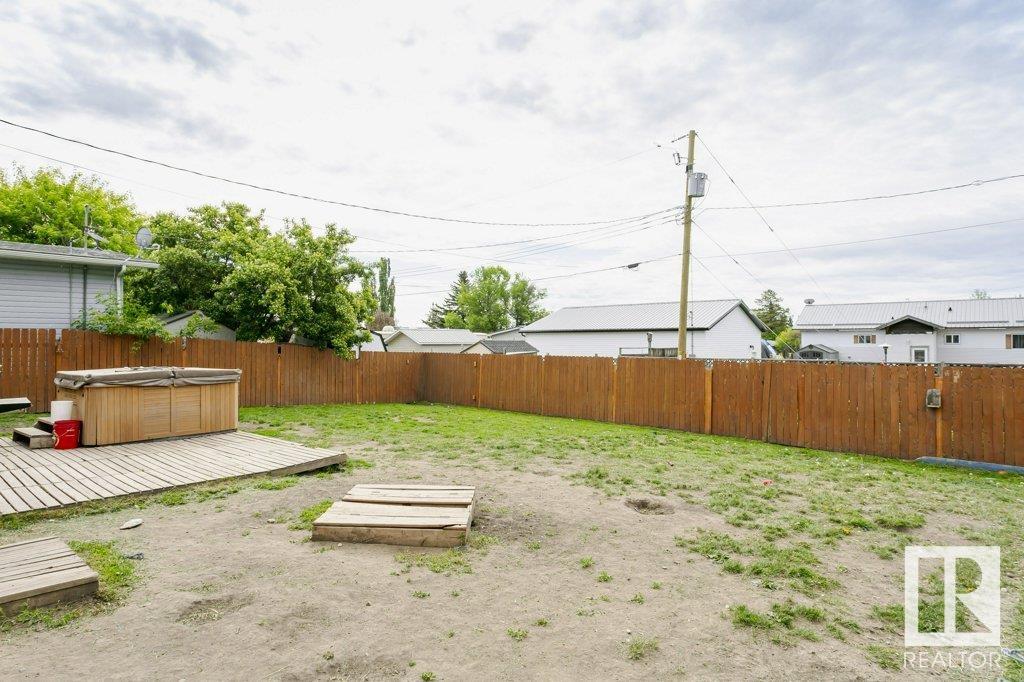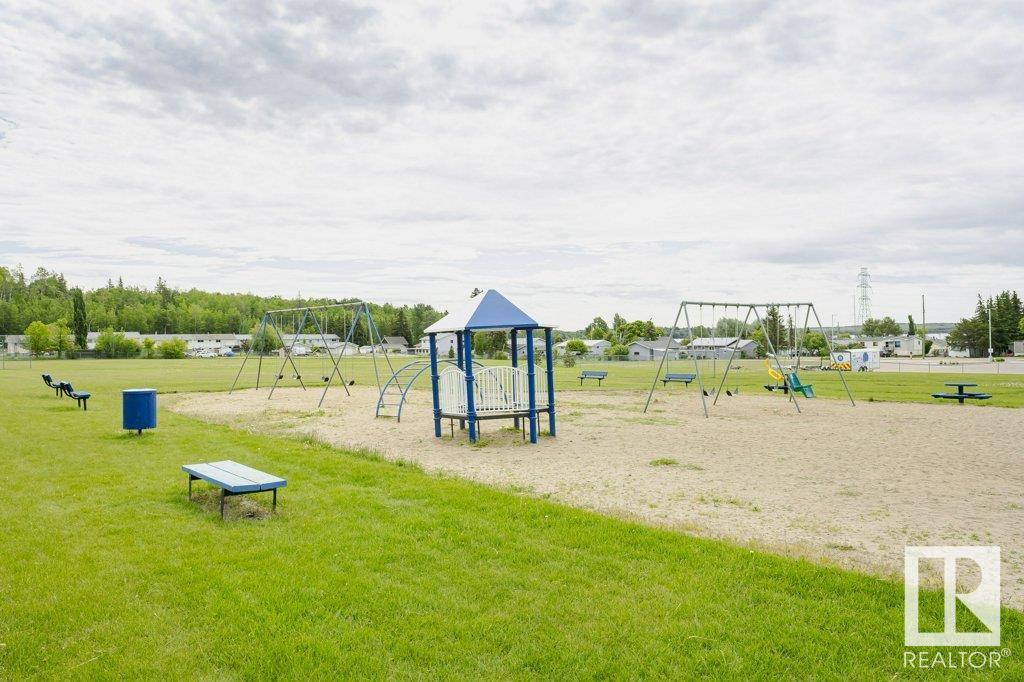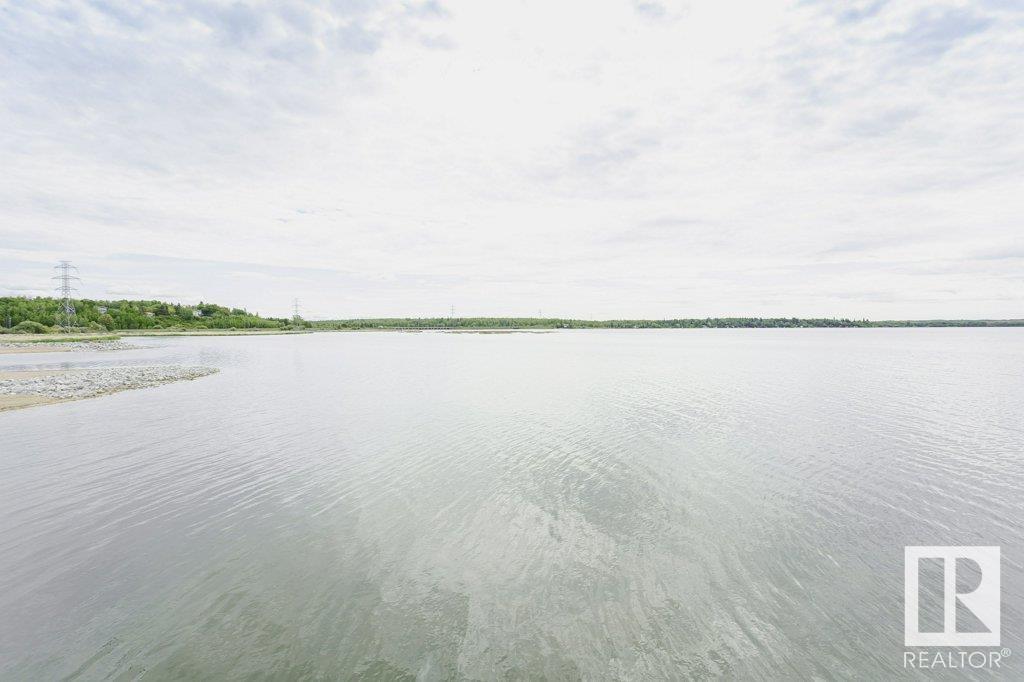Courtesy of Sandra Bird of Homes & Gardens Real Estate Limited
5025 55 Avenue, House for sale in Wabamun Wabamun , Alberta , T0E 2K0
MLS® # E4441850
On Street Parking Deck Lake Privileges Rooftop Deck/Patio
Lake life living at Wabamun! Perfect for growing families or investors. This home is located on a quiet street next to a playground surrounded by trees with walking trails near by. Featuring two separate unpermitted suites with separate entrances. 5 bedrooms in total. 2 full baths. 2 laundry rooms. Roof top deck for upper suite. Lots of potential here with just a little love. Don't forget the huge fully fenced yard with deck and gas line for your BBQ to enjoy those great summer nights. Walking distance to ...
Essential Information
-
MLS® #
E4441850
-
Property Type
Residential
-
Year Built
1979
-
Property Style
2 Storey
Community Information
-
Area
Parkland
-
Postal Code
T0E 2K0
-
Neighbourhood/Community
Wabamun
Services & Amenities
-
Amenities
On Street ParkingDeckLake PrivilegesRooftop Deck/Patio
Interior
-
Floor Finish
Ceramic TileHardwoodLaminate Flooring
-
Heating Type
Forced Air-1In Floor Heat SystemNatural Gas
-
Basement
None
-
Goods Included
Dishwasher-Built-InGarburatorOven-MicrowaveStorage ShedWindow CoveringsDryer-TwoRefrigerators-TwoStoves-TwoWashers-Two
-
Fireplace Fuel
Wood
-
Basement Development
No Basement
Exterior
-
Lot/Exterior Features
Back LaneBacks Onto Park/TreesFencedFlat SiteLandscapedPlayground NearbySchoolsShopping Nearby
-
Foundation
Slab
-
Roof
Asphalt Shingles
Additional Details
-
Property Class
Single Family
-
Road Access
Paved
-
Site Influences
Back LaneBacks Onto Park/TreesFencedFlat SiteLandscapedPlayground NearbySchoolsShopping Nearby
-
Last Updated
5/5/2025 0:26
$1543/month
Est. Monthly Payment
Mortgage values are calculated by Redman Technologies Inc based on values provided in the REALTOR® Association of Edmonton listing data feed.




































































