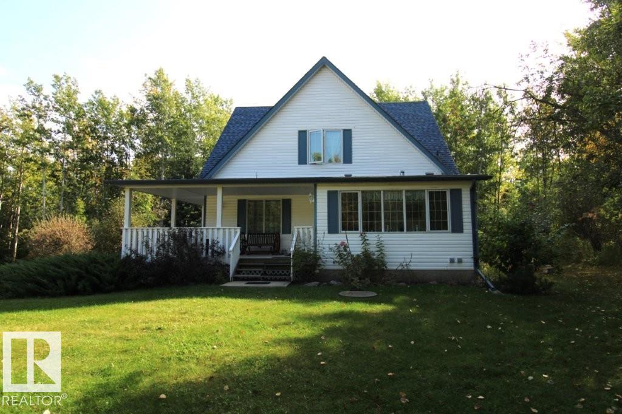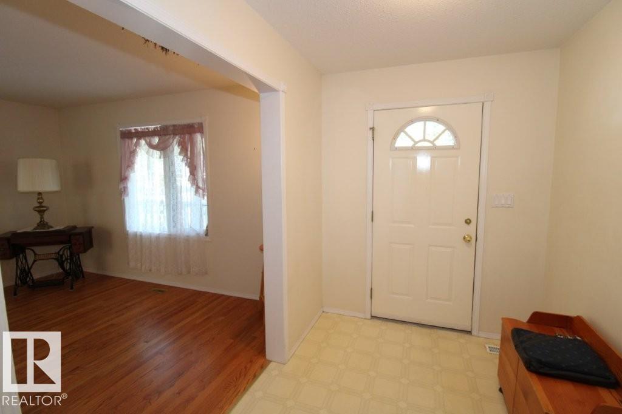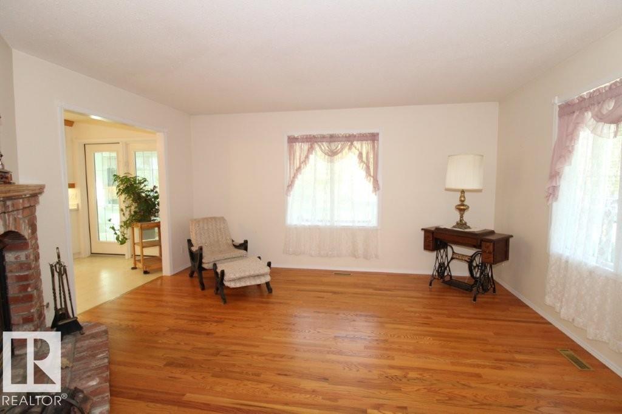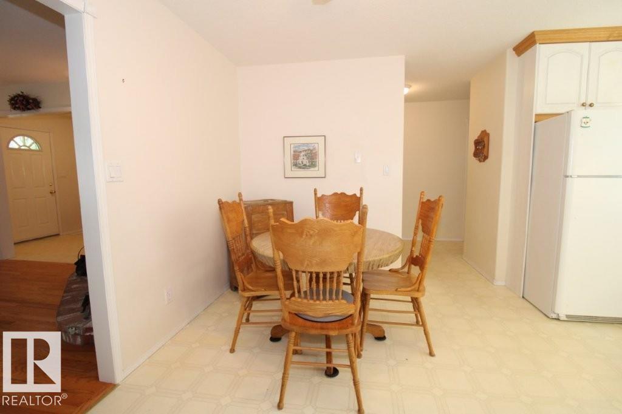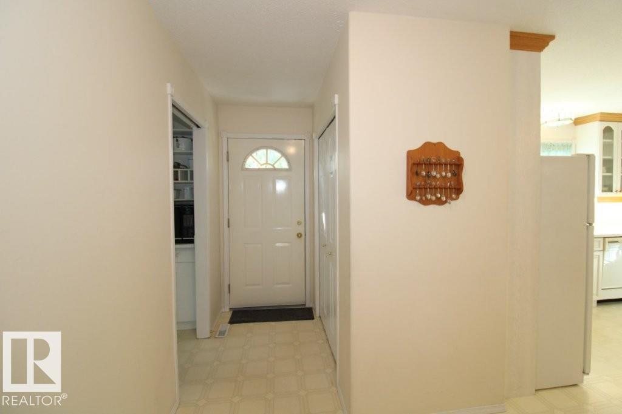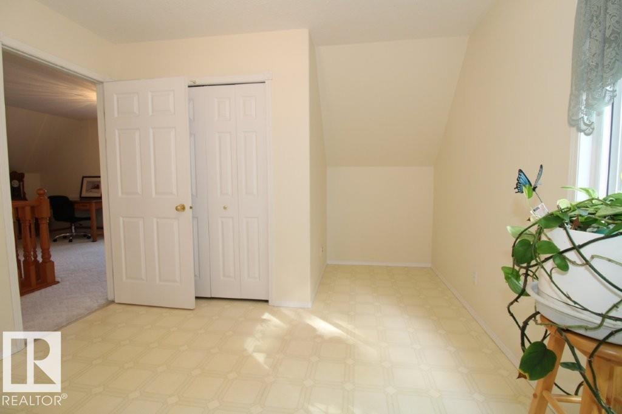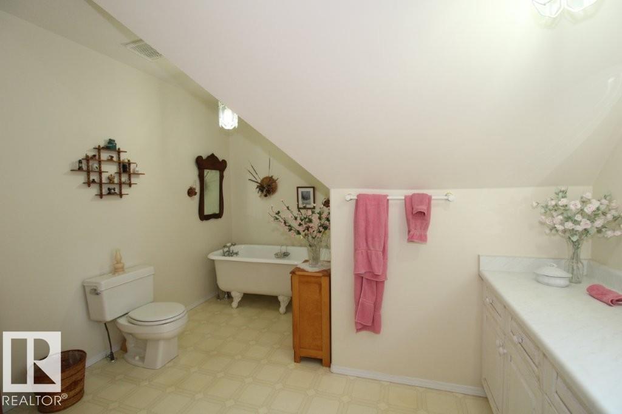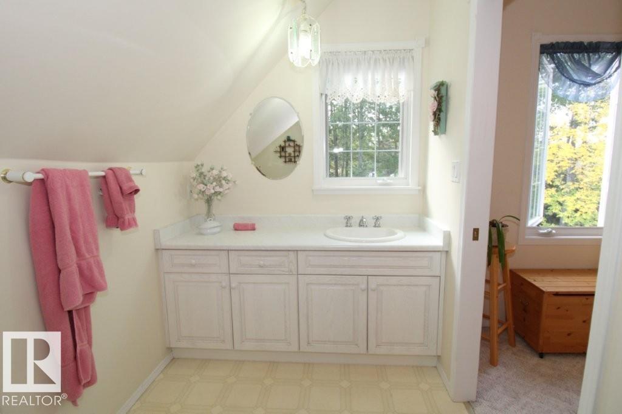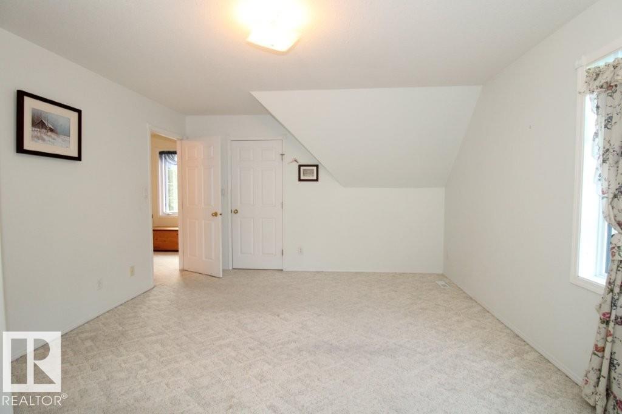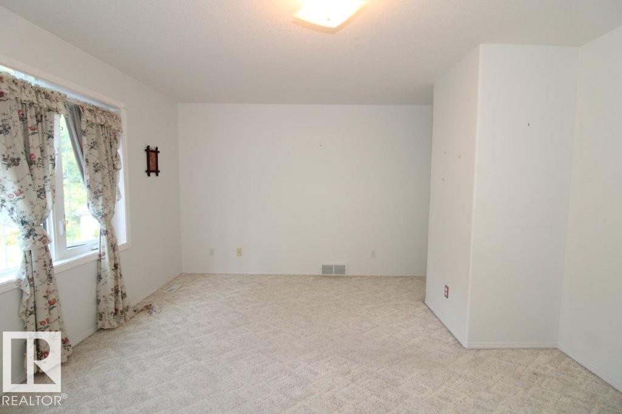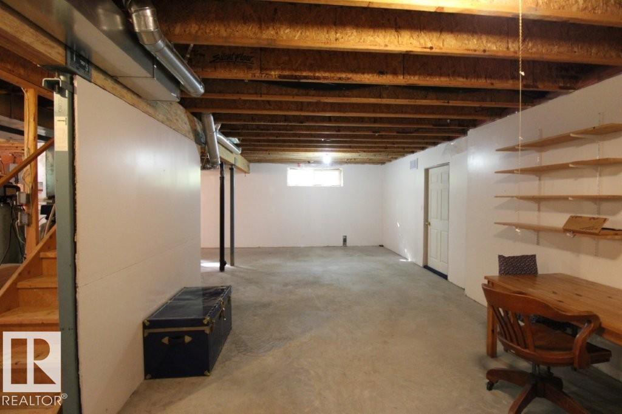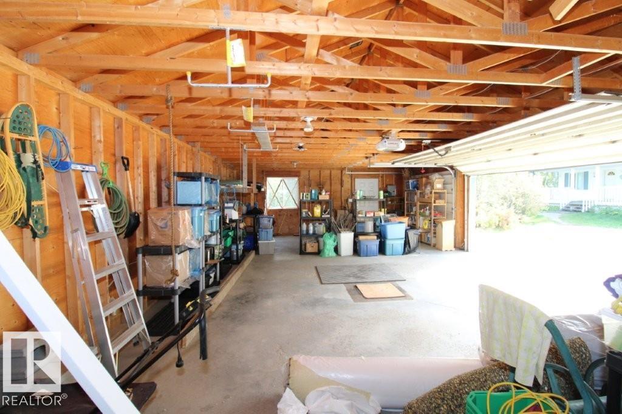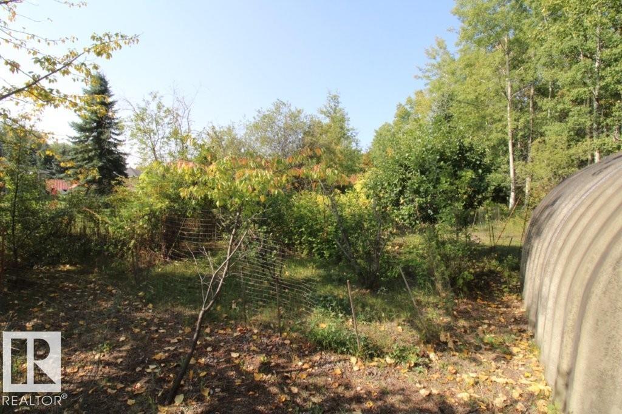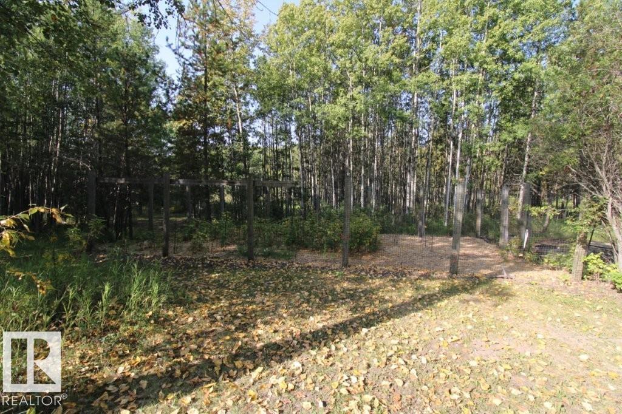Courtesy of Corey Christenson of MaxWell Polaris
6 1121 HGHWAY 633, House for sale in West Country Estates (Parkland) Rural Parkland County , Alberta , T7Y 0A4
MLS® # E4457699
Deck Fire Pit No Smoking Home Vinyl Windows
Beautiful 2,023 sq ft acreage home tucked away on 7.32 acres, just 15 minutes to Stony Plain and only 9 km to Muir Lake School & community. Surrounded by mature trees, this private retreat features trails leading to a fire pit area, a charming bridge to a meadow, abundant wildlife, and even your own teepee. An elaborate garden with berries and vegetables, oversized triple garage, and insulated storage shed complete the outdoor amenities. Inside, the main floor offers a bright living room with gleaming hardw...
Essential Information
-
MLS® #
E4457699
-
Property Type
Residential
-
Total Acres
7.32
-
Year Built
1995
-
Property Style
2 Storey
Community Information
-
Area
Parkland
-
Postal Code
T7Y 0A4
-
Neighbourhood/Community
West Country Estates (Parkland)
Services & Amenities
-
Amenities
DeckFire PitNo Smoking HomeVinyl Windows
-
Water Supply
Drilled Well
-
Parking
Over SizedTriple Garage Detached
Interior
-
Floor Finish
CarpetHardwoodLinoleum
-
Heating Type
Forced Air-1Natural Gas
-
Basement Development
Partly Finished
-
Goods Included
Dishwasher-Built-InDryerFreezerGarage OpenerHood FanRefrigeratorStove-ElectricVacuum System AttachmentsWasherWindow Coverings
-
Basement
Full
Exterior
-
Lot/Exterior Features
LandscapedSchools
-
Foundation
Concrete Perimeter
Additional Details
-
Sewer Septic
Septic Tank & Field
-
Site Influences
LandscapedSchools
-
Last Updated
8/0/2025 0:3
-
Property Class
Country Residential
-
Road Access
GravelGravel Driveway to House
$2731/month
Est. Monthly Payment
Mortgage values are calculated by Redman Technologies Inc based on values provided in the REALTOR® Association of Edmonton listing data feed.

