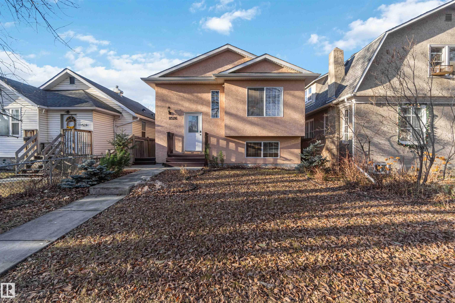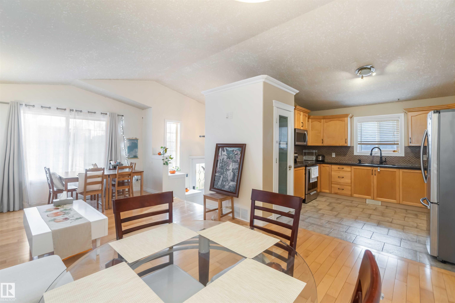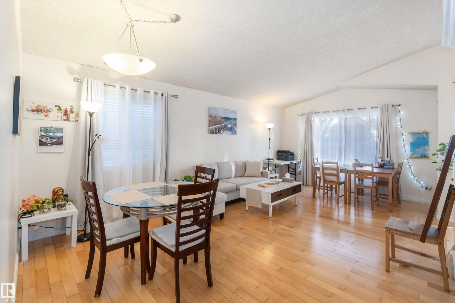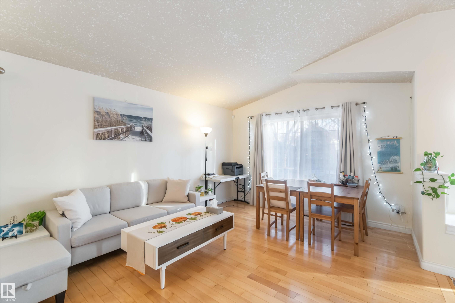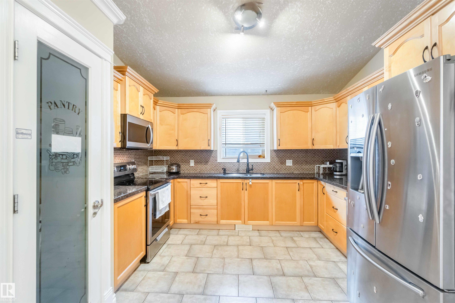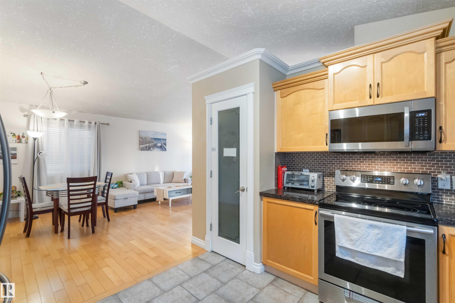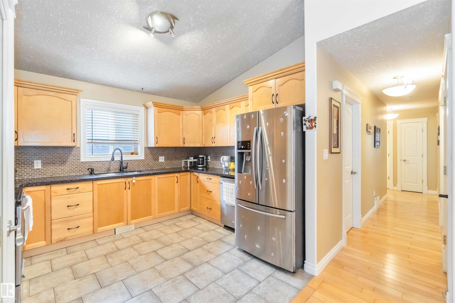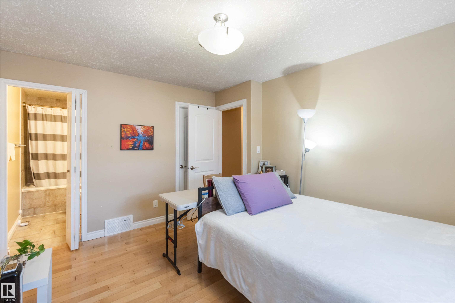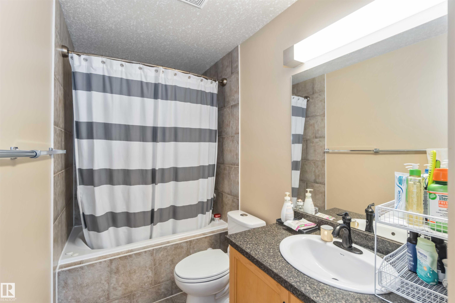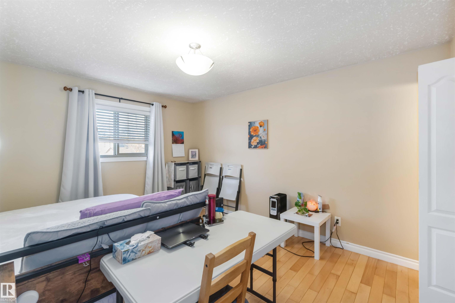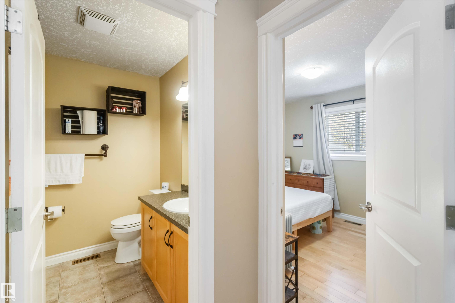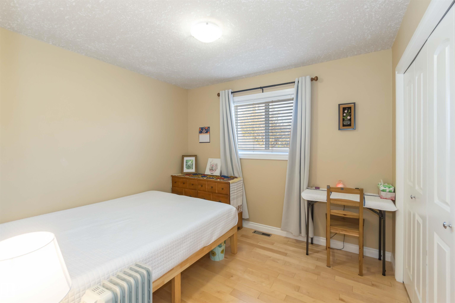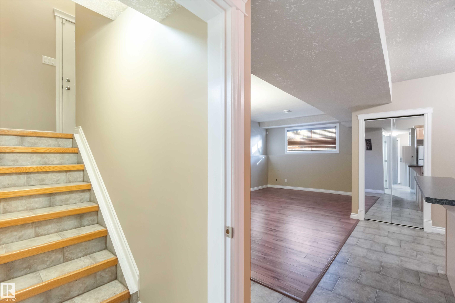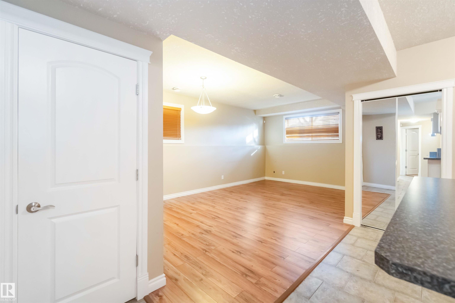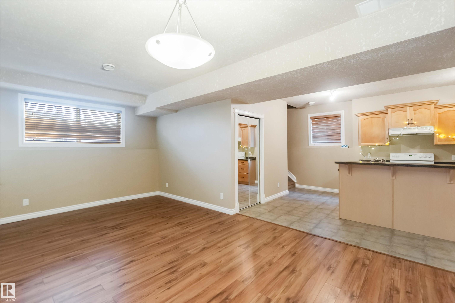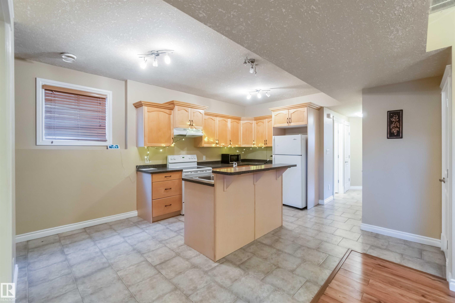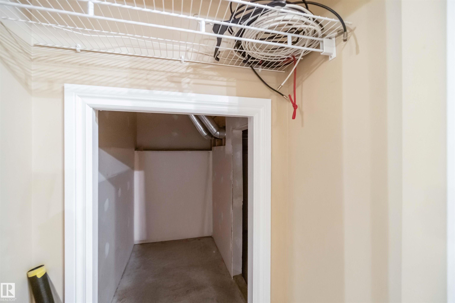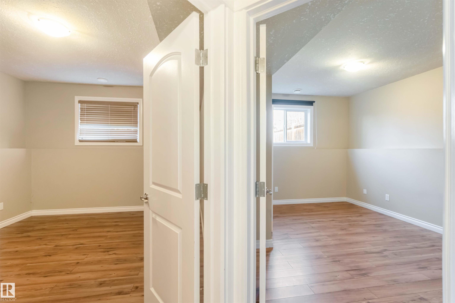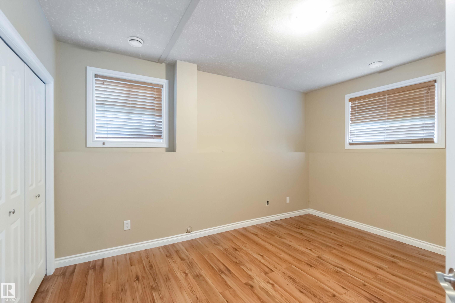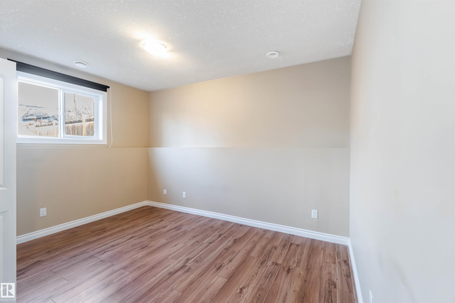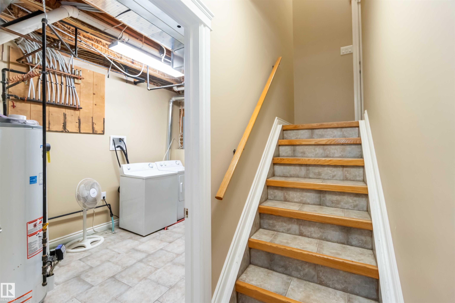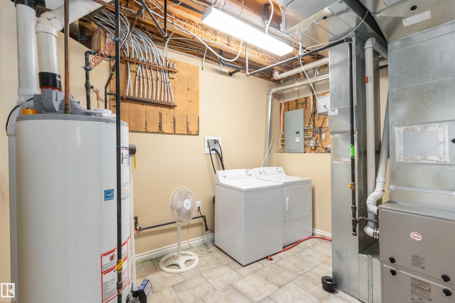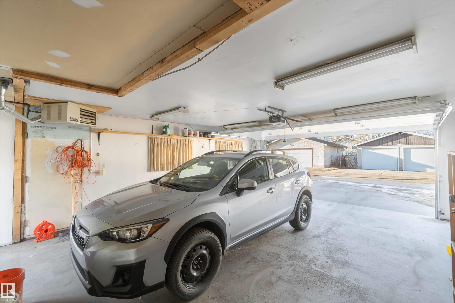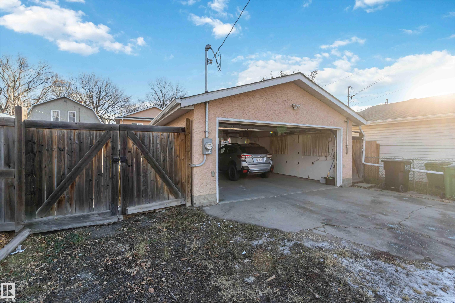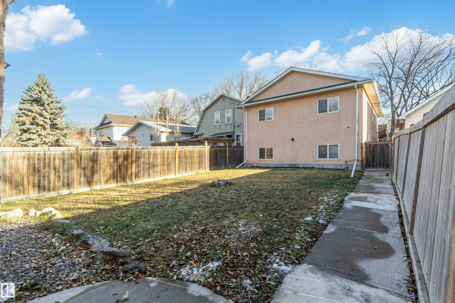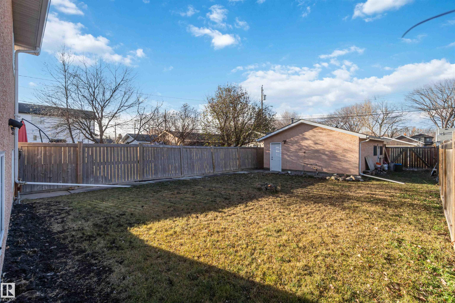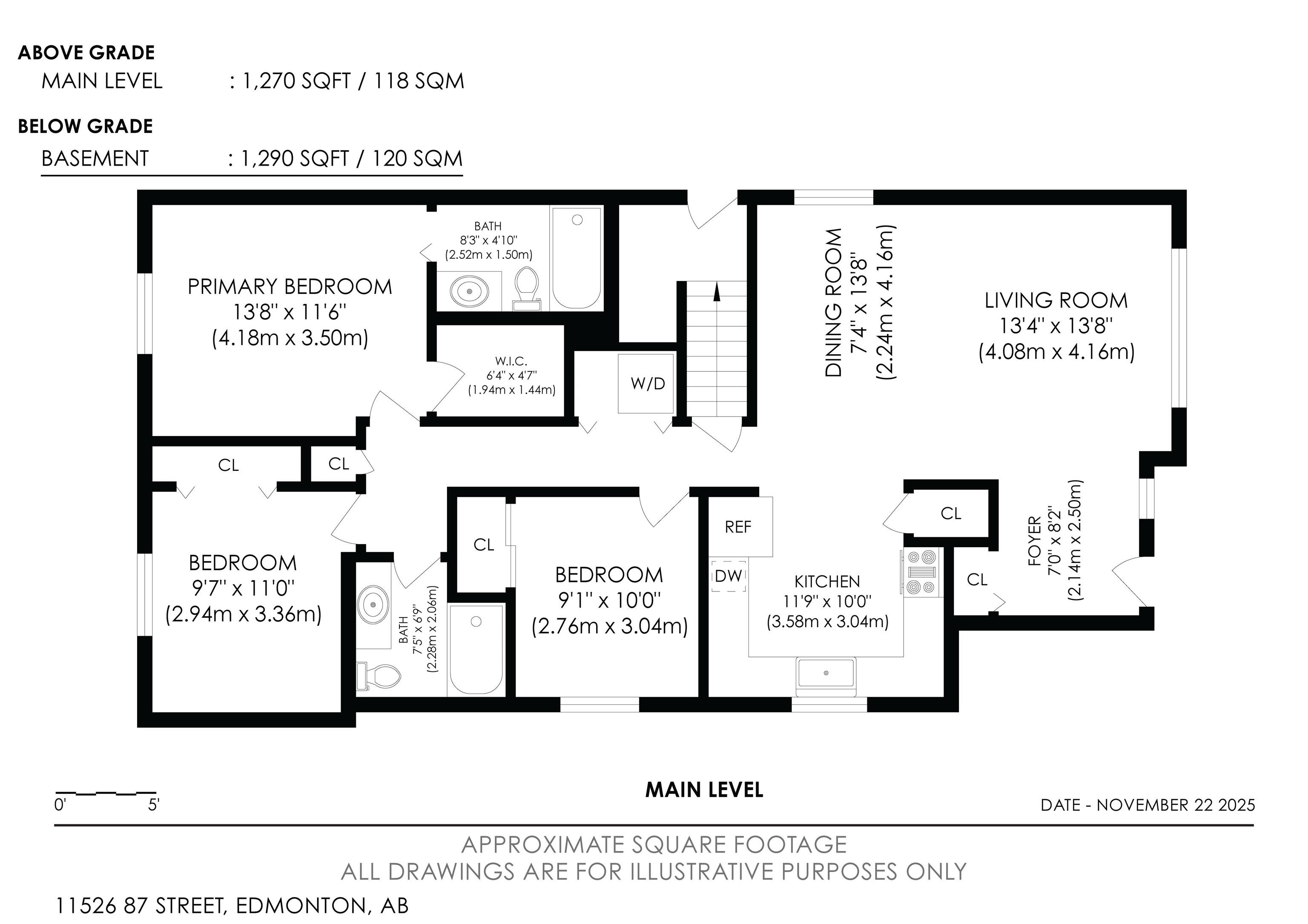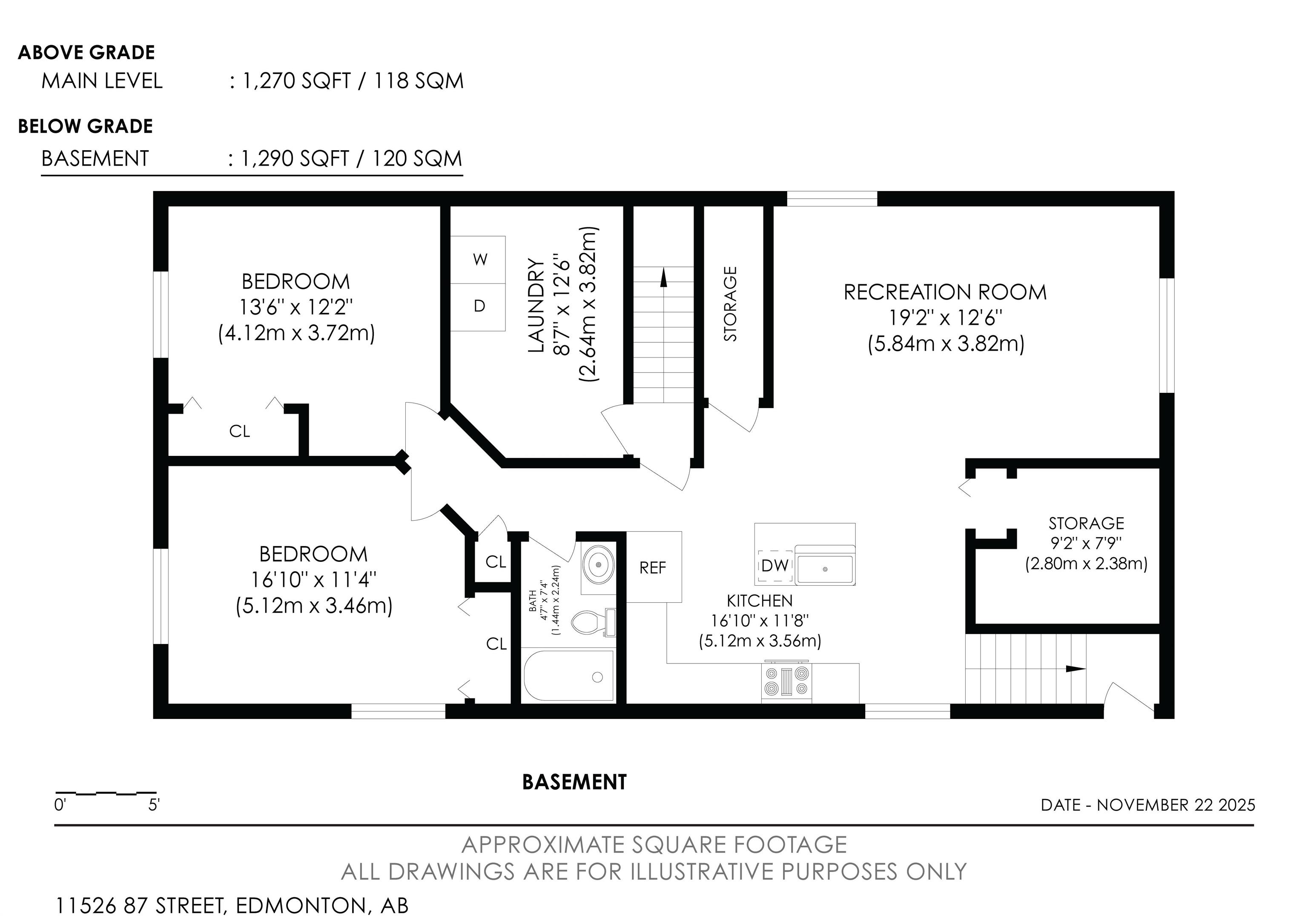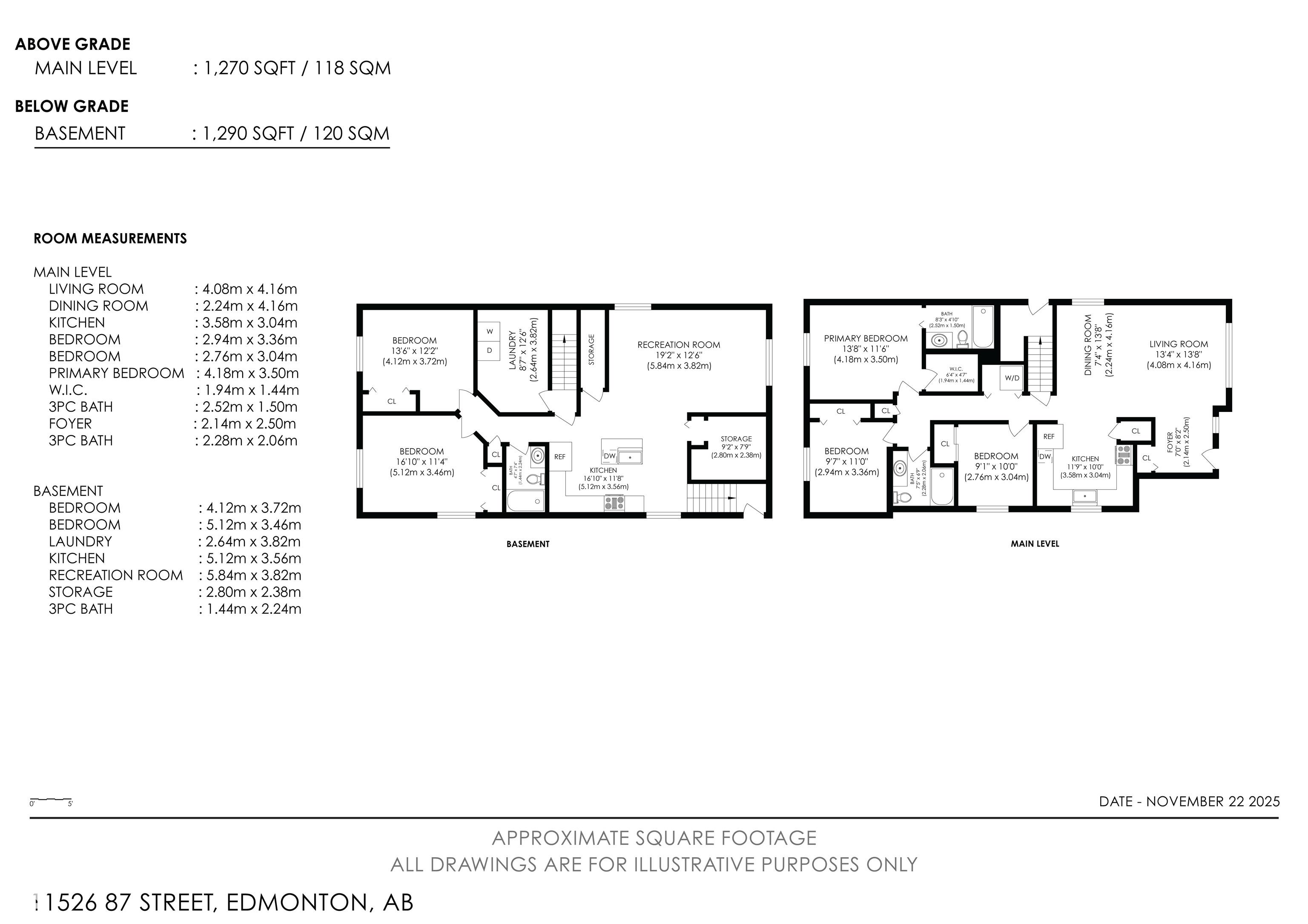Courtesy of Byron Scheuer of MaxWell Polaris
Edmonton , Alberta , T5B 3M3 , House for sale in Parkdale (Edmonton)
MLS® # E4466797
Off Street Parking Ceiling 9 ft. Fire Pit Guest Suite Hot Water Natural Gas Vaulted Ceiling 9 ft. Basement Ceiling
Welcome to 11526 87 Street – a charming bi-level home offering 2,367 sq ft of thoughtfully designed living space on a gorgeous tree-lined street in the family-friendly Parkdale neighborhood! This versatile property features 5 bedrooms, 3 full bathrooms, and a heated double garage with RV parking on an oversized lot. Step inside to discover elegant maple hardwood floors and sophisticated 9' California knockdown ceilings throughout – no carpet anywhere! The main level welcomes you with spacious living and din...
Essential Information
-
MLS® #
E4466797
-
Property Type
Residential
-
Year Built
2011
-
Property Style
Bi-Level
Community Information
-
Area
Edmonton
-
Postal Code
T5B 3M3
-
Neighbourhood/Community
Parkdale (Edmonton)
Services & Amenities
-
Amenities
Off Street ParkingCeiling 9 ft.Fire PitGuest SuiteHot Water Natural GasVaulted Ceiling9 ft. Basement Ceiling
Interior
-
Floor Finish
Ceramic TileHardwoodLaminate Flooring
-
Heating Type
Forced Air-1Natural Gas
-
Basement Development
Fully Finished
-
Goods Included
Dishwasher-Built-InFan-CeilingGarage ControlGarage OpenerHood FanMicrowave Hood FanOven-MicrowaveWindow CoveringsDryer-TwoRefrigerators-TwoStoves-TwoWashers-TwoGarage Heater
-
Basement
Full
Exterior
-
Lot/Exterior Features
Back LaneFencedSchools
-
Foundation
Concrete Perimeter
-
Roof
Asphalt Shingles
Additional Details
-
Property Class
Single Family
-
Road Access
Paved
-
Site Influences
Back LaneFencedSchools
-
Last Updated
10/4/2025 1:21
$2391/month
Est. Monthly Payment
Mortgage values are calculated by Redman Technologies Inc based on values provided in the REALTOR® Association of Edmonton listing data feed.

