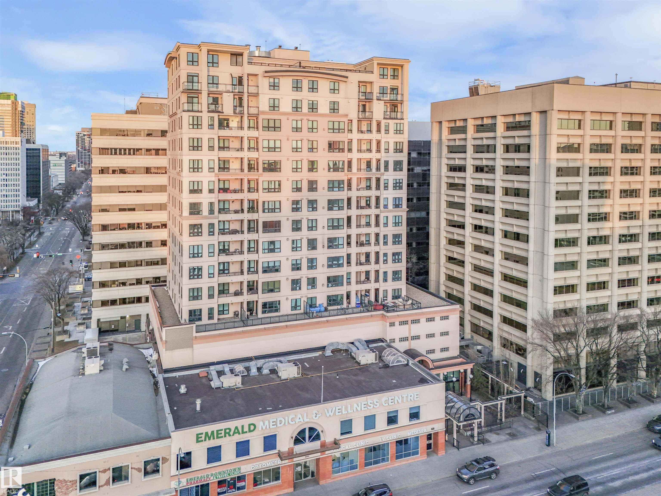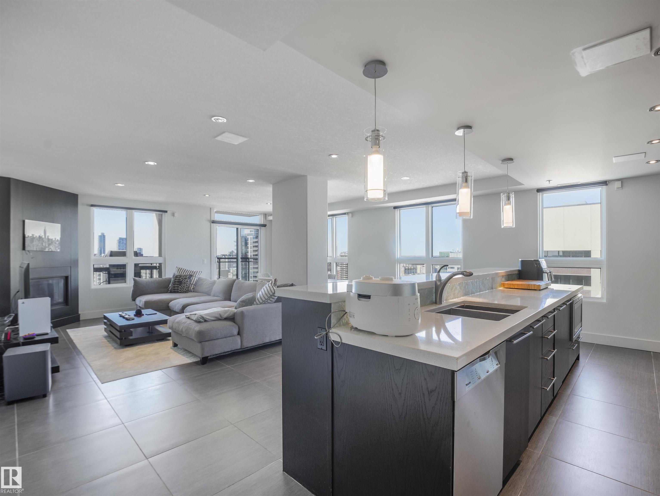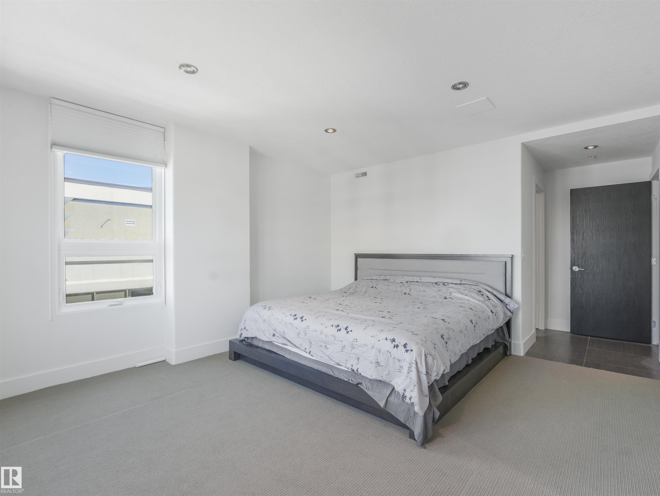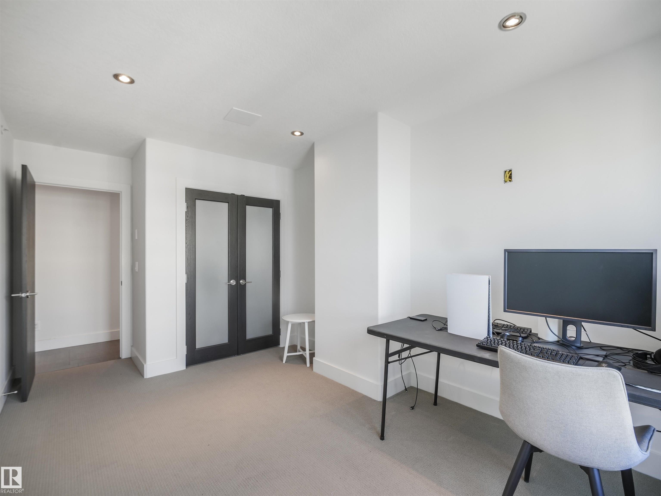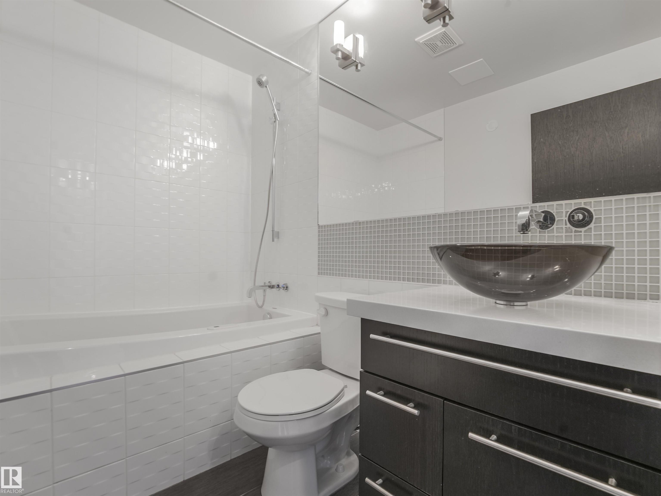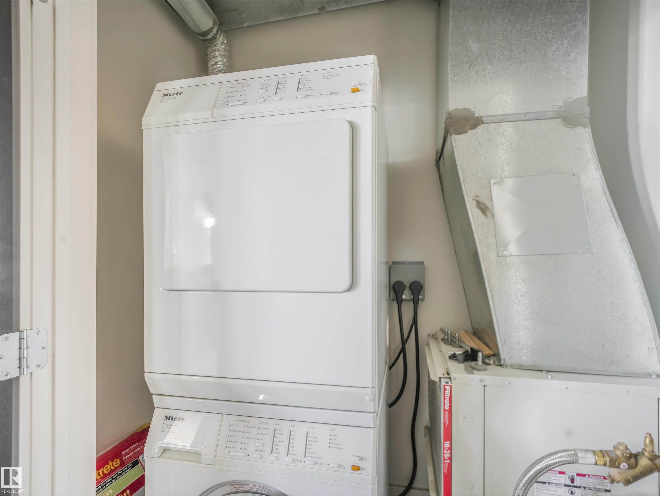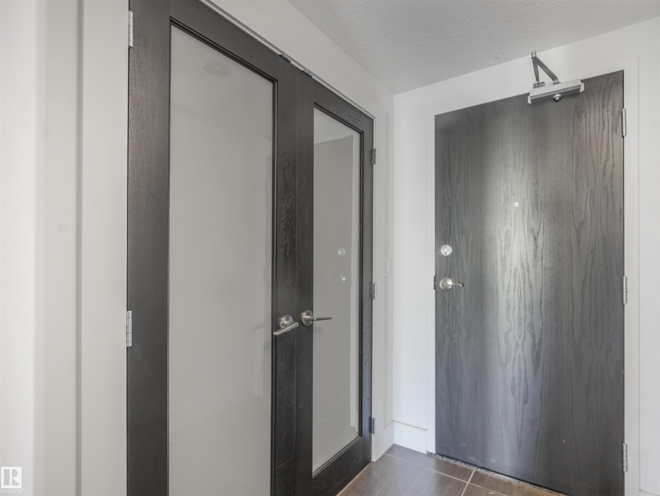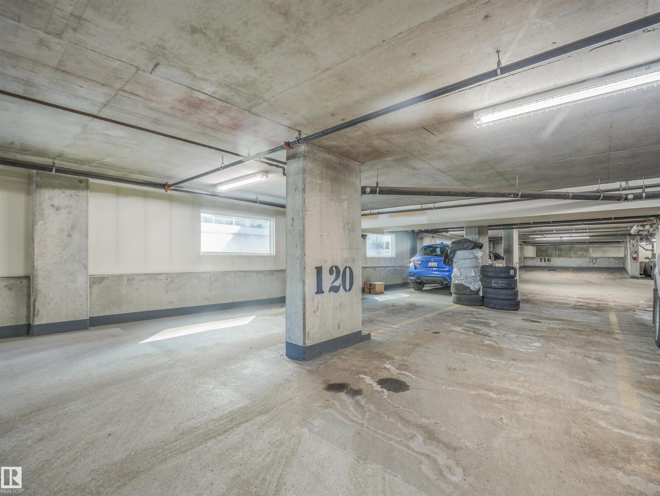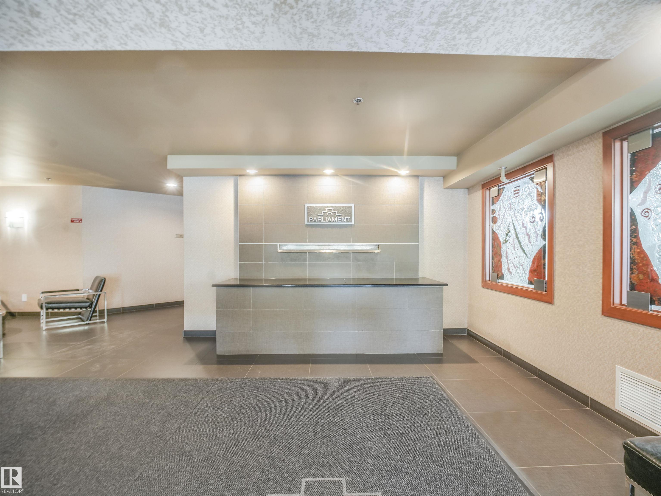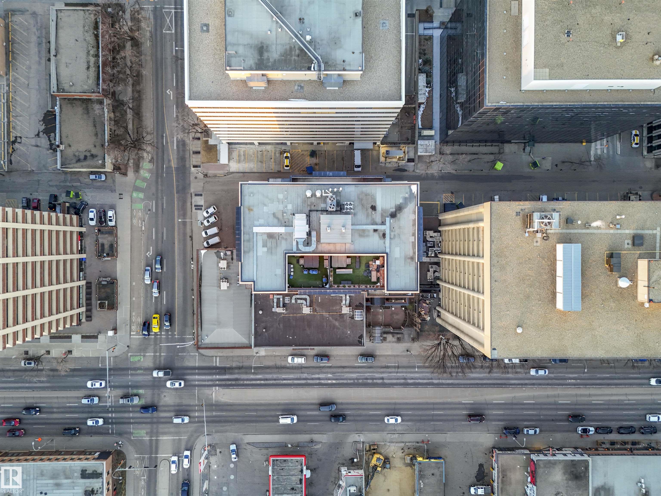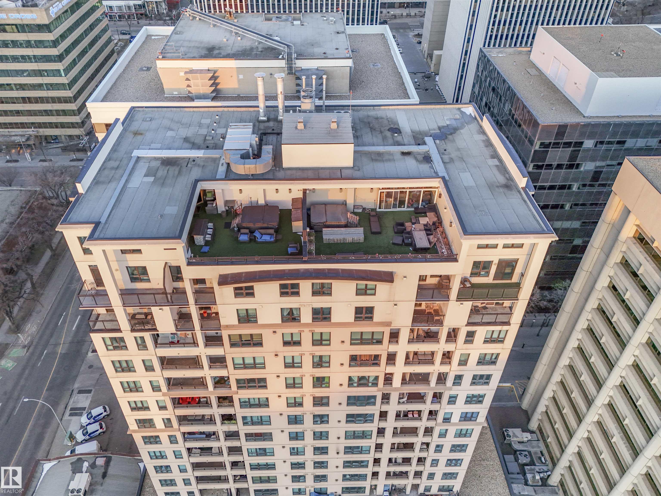Courtesy of Mark Wilbert of CIR Realty
SP04 9939 109 Street, Condo for sale in Downtown (Edmonton) Edmonton , Alberta , T5K 1H6
MLS® # E4454096
Air Conditioner Ceiling 9 ft. Closet Organizers
Experience elevated downtown living in this rare SUB-PENTHOUSE at The Parliament. Spanning 1,311 sq. ft. on the 17th floor, this executive residence blends luxury and convenience with designer touches throughout. The open-concept kitchen showcases granite counters, dark maple cabinetry, and premium SubZero, Viking, and Miele appliances. With 2 bedrooms, 2 spa-inspired baths, and a spacious layout, it’s ideal for professionals or downsizers seeking style and function. West-facing windows and a private balcon...
Essential Information
-
MLS® #
E4454096
-
Property Type
Residential
-
Year Built
2005
-
Property Style
Penthouse
Community Information
-
Area
Edmonton
-
Condo Name
Parliament The
-
Neighbourhood/Community
Downtown (Edmonton)
-
Postal Code
T5K 1H6
Services & Amenities
-
Amenities
Air ConditionerCeiling 9 ft.Closet Organizers
Interior
-
Floor Finish
Slate
-
Heating Type
Forced Air-1Natural Gas
-
Basement
None
-
Goods Included
Air Conditioning-CentralDishwasher-Built-InDryerHood FanRefrigeratorStove-GasWasherWindow Coverings
-
Storeys
18
-
Basement Development
No Basement
Exterior
-
Lot/Exterior Features
Back LanePicnic AreaPlayground NearbyPublic TransportationShopping NearbyView CityView Downtown
-
Foundation
Concrete Perimeter
-
Roof
Tar & Gravel
Additional Details
-
Property Class
Condo
-
Road Access
Paved
-
Site Influences
Back LanePicnic AreaPlayground NearbyPublic TransportationShopping NearbyView CityView Downtown
-
Last Updated
7/4/2025 21:7
$2091/month
Est. Monthly Payment
Mortgage values are calculated by Redman Technologies Inc based on values provided in the REALTOR® Association of Edmonton listing data feed.

